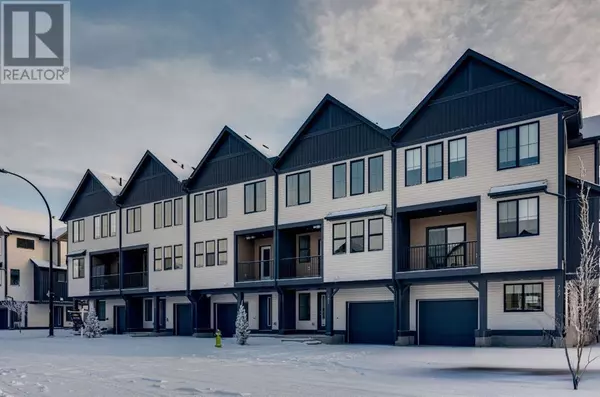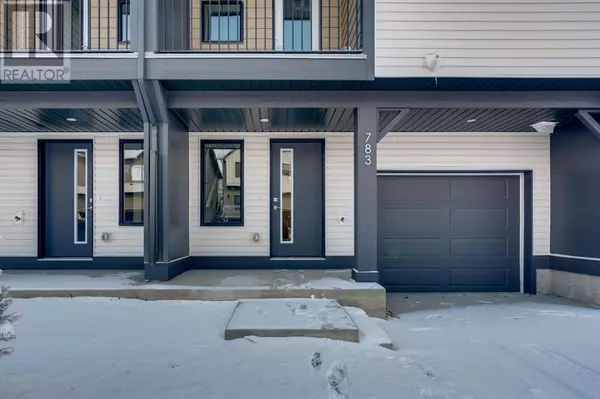UPDATED:
Key Details
Property Type Townhouse
Sub Type Townhouse
Listing Status Active
Purchase Type For Sale
Square Footage 1,533 sqft
Price per Sqft $309
Subdivision South Point
MLS® Listing ID A2194158
Bedrooms 3
Half Baths 1
Originating Board Calgary Real Estate Board
Lot Size 945 Sqft
Acres 945.07135
Property Sub-Type Townhouse
Property Description
Location
Province AB
Rooms
Extra Room 1 Second level 20.50 Ft x 9.67 Ft Kitchen
Extra Room 2 Second level 16.58 Ft x 7.33 Ft Dining room
Extra Room 3 Second level 20.50 Ft x 13.00 Ft Living room
Extra Room 4 Second level 5.67 Ft x 5.17 Ft 2pc Bathroom
Extra Room 5 Third level 12.08 Ft x 14.75 Ft Primary Bedroom
Extra Room 6 Third level 7.75 Ft x 7.00 Ft 4pc Bathroom
Interior
Heating Central heating
Cooling None
Flooring Carpeted, Ceramic Tile, Vinyl
Exterior
Parking Features Yes
Garage Spaces 1.0
Garage Description 1
Fence Fence
View Y/N No
Total Parking Spaces 2
Private Pool No
Building
Story 3
Others
Ownership Freehold




