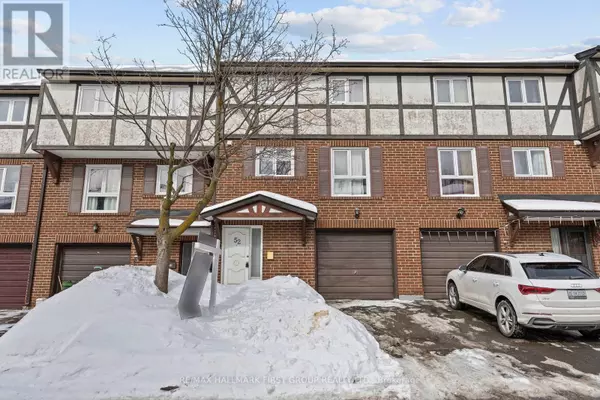OPEN HOUSE
Sun Feb 23, 2:00pm - 4:00pm
UPDATED:
Key Details
Property Type Townhouse
Sub Type Townhouse
Listing Status Active
Purchase Type For Sale
Square Footage 1,399 sqft
Price per Sqft $428
Subdivision Eglinton East
MLS® Listing ID E11983053
Bedrooms 4
Half Baths 1
Condo Fees $655/mo
Originating Board Toronto Regional Real Estate Board
Property Sub-Type Townhouse
Property Description
Location
Province ON
Rooms
Extra Room 1 Second level 3.66 m X 3.4 m Dining room
Extra Room 2 Second level 5.66 m X 2.7 m Kitchen
Extra Room 3 Second level 5.04 m X 3.44 m Primary Bedroom
Extra Room 4 Third level 4.68 m X 2.74 m Bedroom 2
Extra Room 5 Third level 3.6 m X 2.8 m Bedroom 3
Extra Room 6 Basement 3.7 m X 3.2 m Recreational, Games room
Interior
Heating Forced air
Cooling Central air conditioning
Flooring Laminate, Carpeted
Exterior
Parking Features Yes
Community Features Pet Restrictions
View Y/N No
Total Parking Spaces 2
Private Pool No
Building
Story 3
Others
Ownership Condominium/Strata
Virtual Tour https://listings.homesinmotion.ca/v2/RXVOVAK/unbranded




