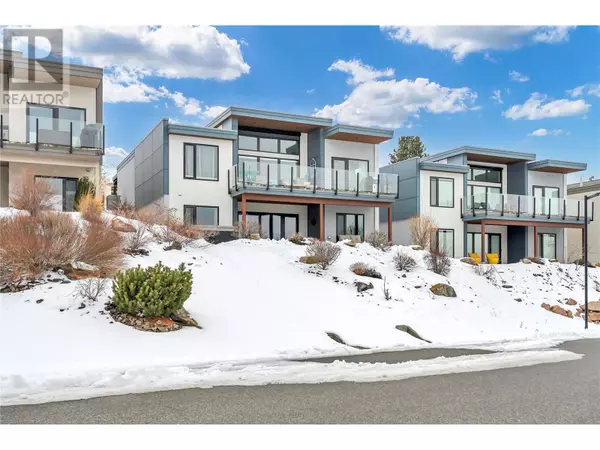UPDATED:
Key Details
Property Type Single Family Home
Sub Type Leasehold/Leased Land
Listing Status Active
Purchase Type For Sale
Square Footage 2,804 sqft
Price per Sqft $445
Subdivision Main South
MLS® Listing ID 10336159
Style Ranch
Bedrooms 3
Half Baths 1
Condo Fees $196/mo
Originating Board Association of Interior REALTORS®
Year Built 2015
Lot Size 6,098 Sqft
Acres 6098.4
Property Sub-Type Leasehold/Leased Land
Property Description
Location
Province BC
Zoning Residential
Rooms
Extra Room 1 Basement 10'6'' x 4'11'' Utility room
Extra Room 2 Basement 16'4'' x 17'2'' Storage
Extra Room 3 Basement 26'9'' x 20'2'' Recreation room
Extra Room 4 Basement 10'3'' x 13'10'' Bedroom
Extra Room 5 Basement 10'5'' x 12'3'' Bedroom
Extra Room 6 Basement 10'4'' x 5'4'' 4pc Bathroom
Interior
Heating Forced air, See remarks
Cooling Central air conditioning
Flooring Laminate, Tile
Fireplaces Type Unknown
Exterior
Parking Features Yes
Garage Spaces 2.0
Garage Description 2
Community Features Recreational Facilities, Pets Allowed, Rentals Allowed
View Y/N Yes
View Unknown, City view, Lake view, Mountain view
Roof Type Unknown
Total Parking Spaces 2
Private Pool No
Building
Lot Description Landscaped, Underground sprinkler
Story 1
Sewer Municipal sewage system
Architectural Style Ranch
Others
Ownership Leasehold/Leased Land




