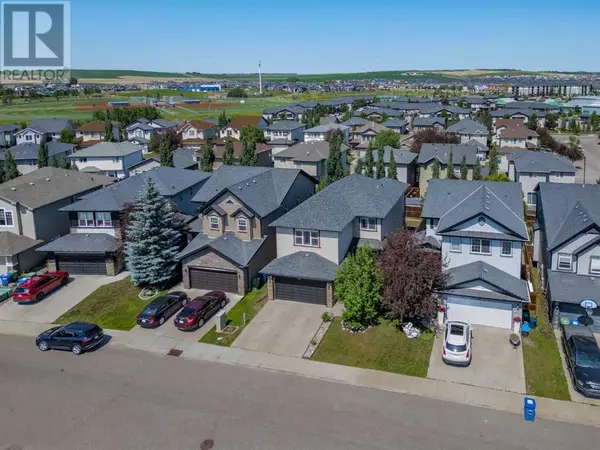UPDATED:
Key Details
Property Type Single Family Home
Sub Type Freehold
Listing Status Active
Purchase Type For Sale
Square Footage 2,320 sqft
Price per Sqft $310
Subdivision Prairie Springs
MLS® Listing ID A2193249
Bedrooms 5
Originating Board Calgary Real Estate Board
Year Built 2010
Lot Size 4,122 Sqft
Acres 4122.5776
Property Sub-Type Freehold
Property Description
Location
Province AB
Rooms
Extra Room 1 Second level 15.17 Ft x 19.42 Ft Primary Bedroom
Extra Room 2 Second level 11.25 Ft x 13.42 Ft 5pc Bathroom
Extra Room 3 Second level 7.92 Ft x 10.58 Ft Other
Extra Room 4 Second level 7.67 Ft x 4.75 Ft 4pc Bathroom
Extra Room 5 Second level 11.33 Ft x 10.17 Ft Bedroom
Extra Room 6 Second level 10.42 Ft x 13.25 Ft Bedroom
Interior
Heating Forced air,
Cooling None
Flooring Carpeted, Tile, Vinyl
Fireplaces Number 1
Exterior
Parking Features Yes
Garage Spaces 2.0
Garage Description 2
Fence Fence
View Y/N No
Total Parking Spaces 4
Private Pool No
Building
Lot Description Landscaped
Story 2
Others
Ownership Freehold
Virtual Tour https://youtu.be/8et1TbxA7j8




