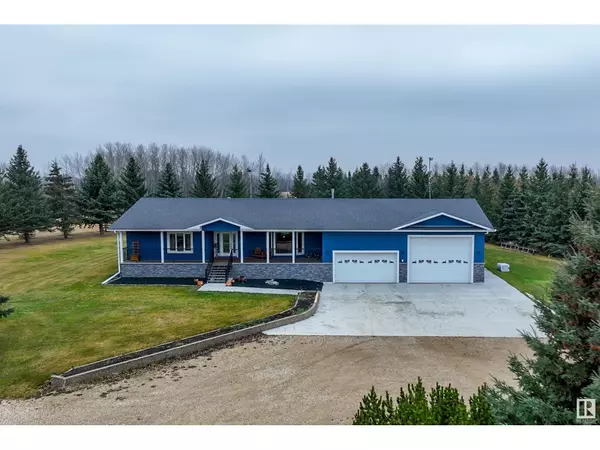UPDATED:
Key Details
Property Type Single Family Home
Listing Status Active
Purchase Type For Sale
Square Footage 2,121 sqft
Price per Sqft $518
Subdivision Treasure Island Estate
MLS® Listing ID E4422094
Style Bungalow
Bedrooms 5
Half Baths 1
Originating Board REALTORS® Association of Edmonton
Year Built 2000
Lot Size 6.770 Acres
Acres 294901.2
Property Description
Location
Province AB
Rooms
Extra Room 1 Basement 3.21 m X 4 m Bedroom 3
Extra Room 2 Basement 3.12 m X 5.25 m Bedroom 4
Extra Room 3 Basement 3.15 m X 6.11 m Bedroom 5
Extra Room 4 Main level 5.54 m X 6.27 m Living room
Extra Room 5 Main level 3.45 m X 4.12 m Dining room
Extra Room 6 Main level 3.93 m X 5.15 m Kitchen
Interior
Heating Forced air, In Floor Heating
Cooling Central air conditioning
Fireplaces Type Unknown
Exterior
Parking Features Yes
View Y/N No
Total Parking Spaces 12
Private Pool No
Building
Story 1
Architectural Style Bungalow
Others
Virtual Tour https://my.matterport.com/show/?m=w32UGJQvSnk




