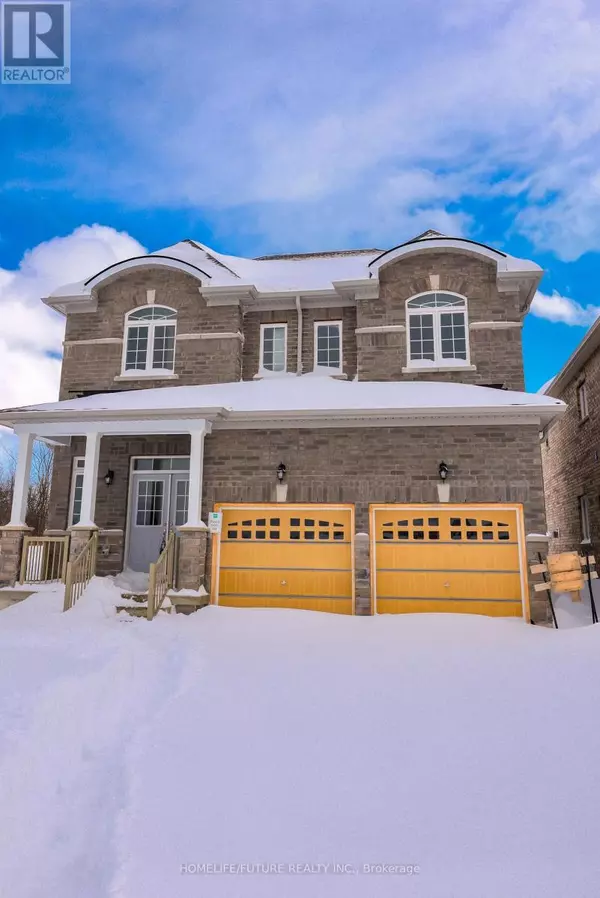UPDATED:
Key Details
Property Type Single Family Home
Sub Type Freehold
Listing Status Active
Purchase Type For Rent
Square Footage 1,999 sqft
Subdivision Sutton & Jackson'S Point
MLS® Listing ID N11978930
Bedrooms 4
Half Baths 1
Originating Board Toronto Regional Real Estate Board
Property Sub-Type Freehold
Property Description
Location
Province ON
Rooms
Extra Room 1 Second level 3.78 m X 5.28 m Primary Bedroom
Extra Room 2 Second level 3.74 m X 2.95 m Bedroom 2
Extra Room 3 Second level 2.85 m X 3.45 m Bedroom 3
Extra Room 4 Second level 2.69 m X 3.49 m Bedroom 4
Extra Room 5 Main level 3.25 m X 4.57 m Family room
Extra Room 6 Main level 3.12 m X 2.74 m Kitchen
Interior
Heating Forced air
Cooling Central air conditioning
Flooring Hardwood, Tile, Carpeted
Exterior
Parking Features Yes
View Y/N No
Total Parking Spaces 4
Private Pool No
Building
Story 2
Sewer Sanitary sewer
Others
Ownership Freehold
Acceptable Financing Monthly
Listing Terms Monthly




