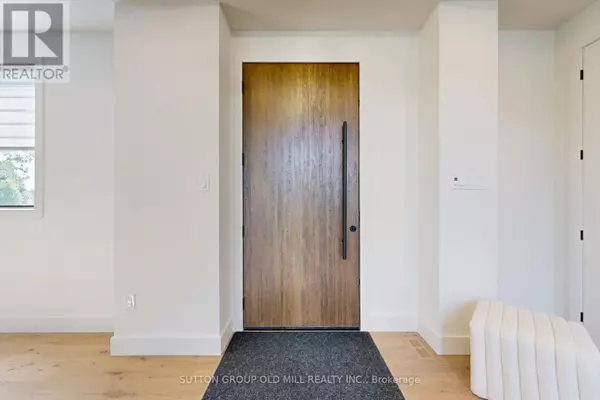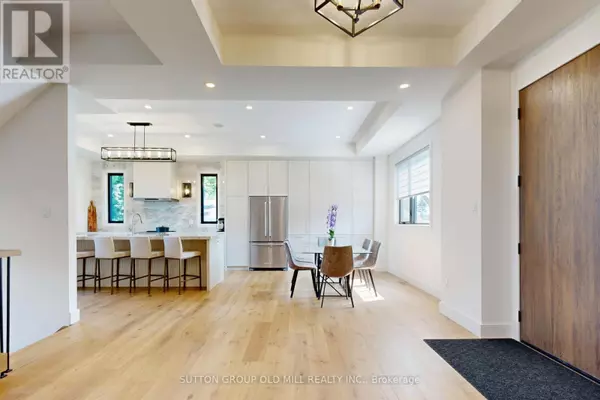UPDATED:
Key Details
Property Type Single Family Home
Sub Type Freehold
Listing Status Active
Purchase Type For Sale
Square Footage 1,999 sqft
Price per Sqft $799
Subdivision Bolton West
MLS® Listing ID W11978517
Bedrooms 5
Half Baths 1
Originating Board Toronto Regional Real Estate Board
Property Sub-Type Freehold
Property Description
Location
Province ON
Rooms
Extra Room 1 Second level 5.8 m X 4.11 m Primary Bedroom
Extra Room 2 Second level 5.39 m X 3.05 m Bedroom 2
Extra Room 3 Second level 4.5 m X 2.7 m Bedroom 3
Extra Room 4 Second level 2.37 m X 1.84 m Laundry room
Extra Room 5 Basement 3.93 m X 2.83 m Bedroom 4
Extra Room 6 Basement 3.93 m X 2.48 m Bedroom 5
Interior
Heating Forced air
Cooling Central air conditioning
Flooring Hardwood, Laminate, Ceramic
Exterior
Parking Features No
View Y/N No
Total Parking Spaces 4
Private Pool No
Building
Story 2
Sewer Sanitary sewer
Others
Ownership Freehold
Virtual Tour https://sites.happyhousegta.com/117marthastreet




