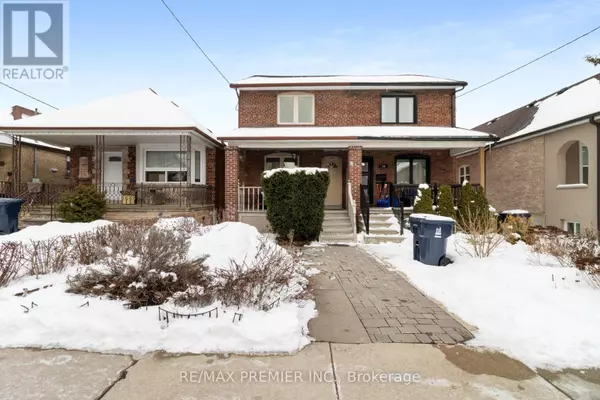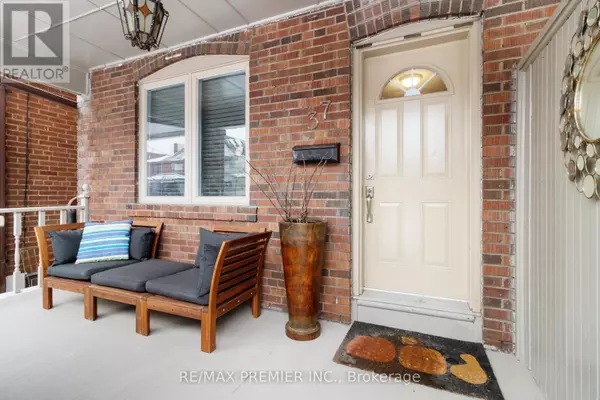REQUEST A TOUR If you would like to see this home without being there in person, select the "Virtual Tour" option and your agent will contact you to discuss available opportunities.
In-PersonVirtual Tour
$849,000
Est. payment /mo
4 Beds
2 Baths
1,099 SqFt
UPDATED:
Key Details
Property Type Single Family Home
Sub Type Freehold
Listing Status Active
Purchase Type For Sale
Square Footage 1,099 sqft
Price per Sqft $772
Subdivision Oakwood Village
MLS® Listing ID C11978237
Bedrooms 4
Originating Board Toronto Regional Real Estate Board
Property Sub-Type Freehold
Property Description
Prime, Vibrant Oakwood Village RARELY AVAILABLE - Affordable and Move-In Ready! Almost 1,700 sq. ft. of Living Space | South-Facing Backyard | A Beautiful Blend of Classic & Modern Charm Discover this beautifully upgraded home perfect for first-time buyers, move-up buyers, single & multi-generational families, or savvy investors. Thoughtfully designed for comfort and functionality, it features a spacious open-concept living and dining area and a large kitchen with solid wood cabinets, ample cupboard and pantry space. The main floor den/sunroom/home office provides a bright and versatile space, overlooking a walkout to a charming deck and fully fenced, south-facing backyard. A standout feature is the walkout basement apartment, offering additional living space or rental income potential. Recent renovations and upgrades include a new roof (2021), newly insulated walls (basement & second floor), insulated attic for enhanced energy efficiency, clean and gleaming wide plank maple hardwood flooring, hardwood window trims, a brand new staircase to the second floor, custom built-ins, brick tuck pointing, and a wooden fence. Additionally, this property offers an exciting laneway housing opportunity, with the potential to build an 1,115 sq. ft. laneway suite over two floors (main and upper), including the option for a car garage with vehicle entry from the laneway. See Laneway Housing Advisor report attached for details. Buyer to verify/do due diligence if interested in this type of project You'll love unwinding on the peaceful verandah, soaking in the charm of this inviting home. Garden enthusiasts will appreciate the lush herbal front garden, thriving rhubarb, and raspberry bushes, adding a delightful touch of greenery. Situated in the highly sought-after Oakwood Village, this home is just steps from public transit, the future LRT, beautiful parks, schools and the lively Corso Italia home to fantastic retail stores, cozy cafes, trendy boutiques, renowned restaurants ++ (id:24570)
Location
Province ON
Interior
Heating Forced air
Cooling Central air conditioning
Exterior
Parking Features No
Fence Fenced yard
View Y/N No
Total Parking Spaces 1
Private Pool No
Building
Story 2
Sewer Sanitary sewer
Others
Ownership Freehold




