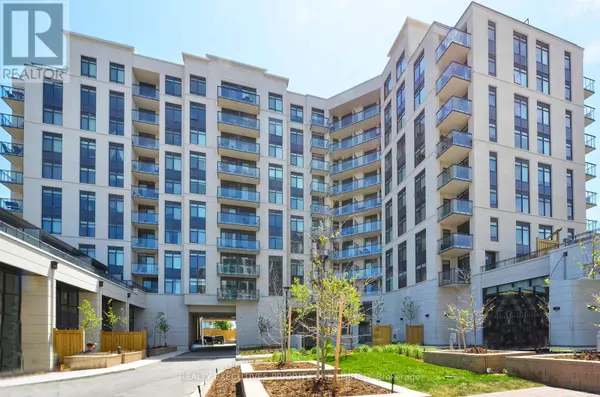UPDATED:
Key Details
Property Type Condo
Sub Type Condominium/Strata
Listing Status Active
Purchase Type For Sale
Square Footage 799 sqft
Price per Sqft $837
Subdivision Vaughan Grove
MLS® Listing ID N11976753
Bedrooms 2
Half Baths 1
Condo Fees $512/mo
Originating Board Toronto Regional Real Estate Board
Property Sub-Type Condominium/Strata
Property Description
Location
Province ON
Rooms
Extra Room 1 Flat 4.29 m X 3.3 m Living room
Extra Room 2 Flat 3.27 m X 2.76 m Dining room
Extra Room 3 Flat 3.04 m X 2.99 m Kitchen
Extra Room 4 Flat 3.81 m X 2.84 m Primary Bedroom
Extra Room 5 Flat 2.76 m X 1.98 m Den
Interior
Heating Forced air
Cooling Central air conditioning
Flooring Laminate, Ceramic
Exterior
Parking Features Yes
Community Features Pet Restrictions
View Y/N No
Total Parking Spaces 1
Private Pool No
Others
Ownership Condominium/Strata
Virtual Tour https://www.tours.imagepromedia.ca/24woodstreamblvd/




