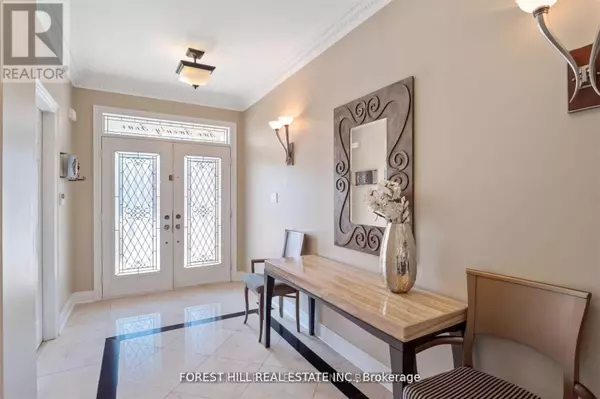UPDATED:
Key Details
Property Type Single Family Home
Sub Type Freehold
Listing Status Active
Purchase Type For Sale
Subdivision Patterson
MLS® Listing ID N11976005
Bedrooms 7
Half Baths 1
Originating Board Toronto Regional Real Estate Board
Property Sub-Type Freehold
Property Description
Location
Province ON
Rooms
Extra Room 1 Second level 3.67 m X 4.28 m Bedroom 4
Extra Room 2 Second level 3.67 m X 4.9 m Bedroom 5
Extra Room 3 Second level 7.94 m X 5.5 m Primary Bedroom
Extra Room 4 Second level 3.67 m X 4 m Bedroom 2
Extra Room 5 Second level 4 m X 5.49 m Bedroom 3
Extra Room 6 Basement 9.46 m X 8.87 m Recreational, Games room
Interior
Heating Forced air
Cooling Central air conditioning
Flooring Hardwood, Carpeted
Exterior
Parking Features Yes
Fence Fenced yard
View Y/N No
Total Parking Spaces 4
Private Pool No
Building
Story 2
Sewer Sanitary sewer
Others
Ownership Freehold




