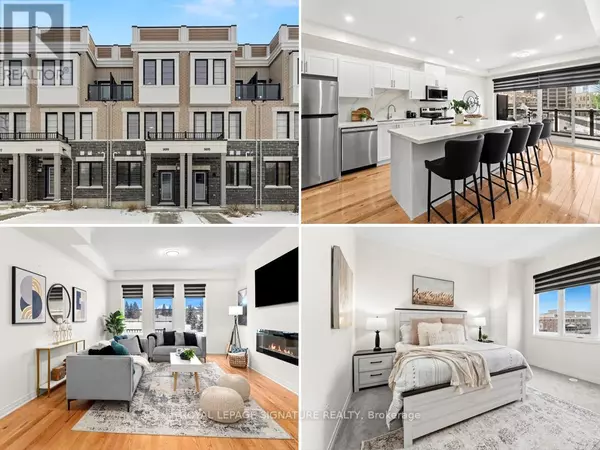UPDATED:
Key Details
Property Type Townhouse
Sub Type Townhouse
Listing Status Active
Purchase Type For Sale
Square Footage 1,999 sqft
Price per Sqft $374
Subdivision Bowmanville
MLS® Listing ID E11974308
Bedrooms 4
Half Baths 1
Originating Board Toronto Regional Real Estate Board
Property Sub-Type Townhouse
Property Description
Location
Province ON
Rooms
Extra Room 1 Main level 3.87 m X 4.37 m Kitchen
Extra Room 2 Main level 4.37 m X 2.59 m Dining room
Extra Room 3 Main level 4.37 m X 5.69 m Living room
Extra Room 4 Upper Level 4.31 m X 6.08 m Primary Bedroom
Extra Room 5 Upper Level 2.77 m X 5.22 m Bedroom 2
Extra Room 6 Upper Level 2.47 m X 4.28 m Bedroom 3
Interior
Heating Forced air
Cooling Central air conditioning
Flooring Hardwood, Carpeted
Exterior
Parking Features Yes
View Y/N No
Total Parking Spaces 2
Private Pool No
Building
Story 3
Sewer Sanitary sewer
Others
Ownership Freehold




