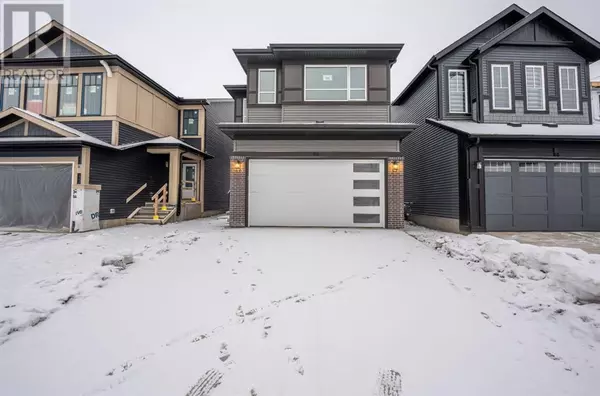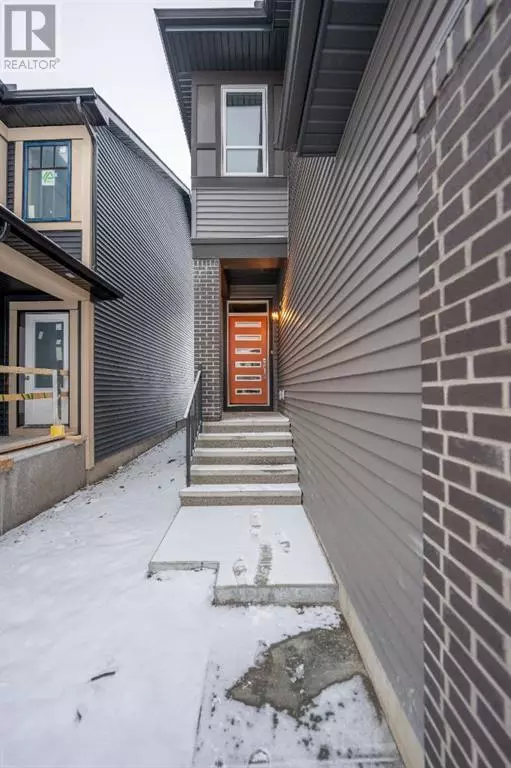UPDATED:
Key Details
Property Type Single Family Home
Sub Type Freehold
Listing Status Active
Purchase Type For Sale
Square Footage 2,011 sqft
Price per Sqft $347
Subdivision Rangeview
MLS® Listing ID A2192563
Bedrooms 3
Half Baths 1
Originating Board Calgary Real Estate Board
Lot Size 3,239 Sqft
Acres 3239.937
Property Sub-Type Freehold
Property Description
Location
Province AB
Rooms
Extra Room 1 Main level 5.33 M x 4.67 M 2pc Bathroom
Extra Room 2 Main level 10.67 M x 9.92 M Dining room
Extra Room 3 Main level 6.58 M x 8.33 M Foyer
Extra Room 4 Main level 10.67 M x 12.50 M Kitchen
Extra Room 5 Main level 12.17 M x 16.00 M Living room
Extra Room 6 Main level 7.67 M x 8.25 M Other
Interior
Heating Central heating
Cooling None
Flooring Carpeted, Tile, Vinyl Plank
Exterior
Parking Features Yes
Garage Spaces 2.0
Garage Description 2
Fence Not fenced
View Y/N No
Total Parking Spaces 4
Private Pool No
Building
Story 2
Others
Ownership Freehold
Virtual Tour https://youriguide.com/94_finch_gardens_se_calgary_ab/




