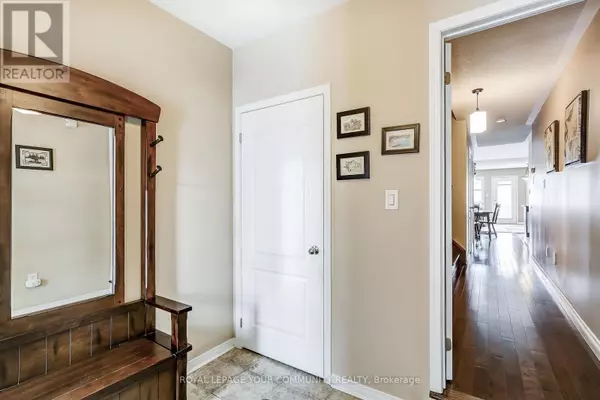UPDATED:
Key Details
Property Type Townhouse
Sub Type Townhouse
Listing Status Active
Purchase Type For Sale
Square Footage 1,499 sqft
Price per Sqft $770
Subdivision Vellore Village
MLS® Listing ID N11970990
Bedrooms 3
Half Baths 1
Originating Board Toronto Regional Real Estate Board
Property Sub-Type Townhouse
Property Description
Location
Province ON
Rooms
Extra Room 1 Second level 4.95 m X 7.53 m Primary Bedroom
Extra Room 2 Second level 2.73 m X 4.23 m Bedroom 2
Extra Room 3 Second level 2.85 m X 3.8 m Bedroom 3
Extra Room 4 Main level 2.28 m X 3.45 m Kitchen
Extra Room 5 Main level 2.71 m X 2.85 m Dining room
Extra Room 6 Main level 4.99 m X 4.03 m Living room
Interior
Heating Forced air
Cooling Central air conditioning
Flooring Hardwood
Exterior
Parking Features Yes
View Y/N No
Total Parking Spaces 2
Private Pool No
Building
Story 2
Sewer Sanitary sewer
Others
Ownership Freehold
Virtual Tour https://unbranded.youriguide.com/18_muscadel_rd_vaughan_on/




