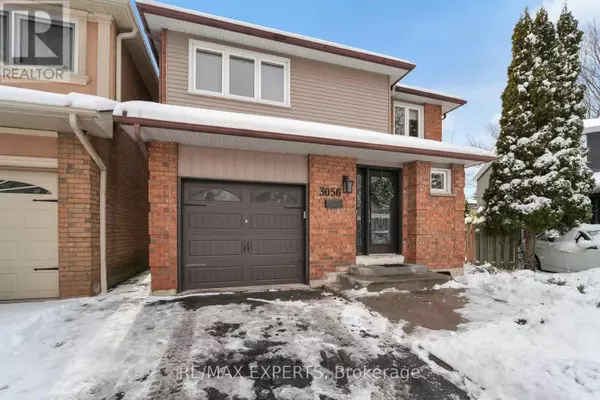OPEN HOUSE
Sun Feb 23, 2:00pm - 4:00pm
UPDATED:
Key Details
Property Type Single Family Home
Sub Type Freehold
Listing Status Active
Purchase Type For Sale
Square Footage 1,499 sqft
Price per Sqft $833
Subdivision Cooksville
MLS® Listing ID W11967348
Bedrooms 5
Half Baths 1
Originating Board Toronto Regional Real Estate Board
Property Sub-Type Freehold
Property Description
Location
Province ON
Rooms
Extra Room 1 Second level 2.77 m X 5.91 m Primary Bedroom
Extra Room 2 Second level 3.16 m X 3.1 m Bedroom 2
Extra Room 3 Second level 3.87 m X 3.1 m Bedroom 3
Extra Room 4 Second level 3.77 m X 3.59 m Bedroom 4
Extra Room 5 Basement 7.16 m X 4.66 m Family room
Extra Room 6 Basement 2.77 m X 2.74 m Laundry room
Interior
Heating Forced air
Cooling Central air conditioning
Flooring Carpeted, Hardwood, Laminate, Vinyl
Exterior
Parking Features Yes
View Y/N No
Total Parking Spaces 3
Private Pool No
Building
Story 2
Sewer Sanitary sewer
Others
Ownership Freehold




