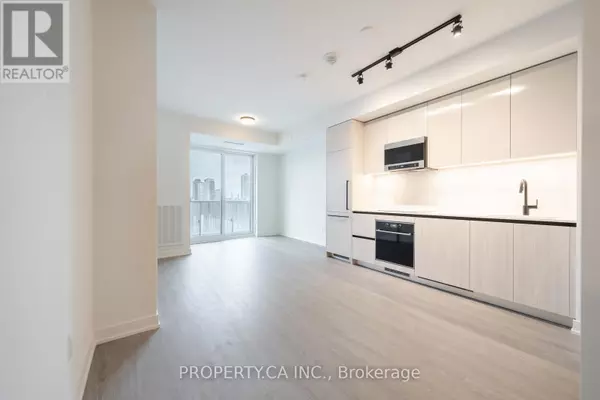UPDATED:
Key Details
Property Type Single Family Home, Commercial
Sub Type Shares in Co-operative
Listing Status Active
Purchase Type For Rent
Square Footage 599 sqft
Subdivision Waterfront Communities C8
MLS® Listing ID C11969196
Bedrooms 2
Originating Board Toronto Regional Real Estate Board
Property Sub-Type Shares in Co-operative
Property Description
Location
Province ON
Rooms
Extra Room 1 Flat Measurements not available Living room
Extra Room 2 Flat Measurements not available Dining room
Extra Room 3 Flat Measurements not available Kitchen
Extra Room 4 Flat Measurements not available Primary Bedroom
Extra Room 5 Flat Measurements not available Bedroom 2
Interior
Heating Forced air
Cooling Central air conditioning
Flooring Laminate
Exterior
Parking Features Yes
Community Features Pet Restrictions
View Y/N No
Private Pool No
Others
Ownership Shares in Co-operative
Acceptable Financing Monthly
Listing Terms Monthly




