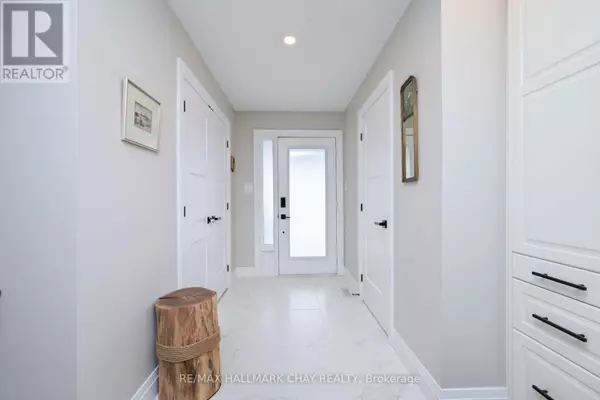UPDATED:
Key Details
Property Type Condo
Sub Type Condominium/Strata
Listing Status Active
Purchase Type For Sale
Square Footage 1,599 sqft
Price per Sqft $555
Subdivision Alliston
MLS® Listing ID N11961129
Bedrooms 2
Half Baths 1
Condo Fees $620/mo
Originating Board Toronto Regional Real Estate Board
Property Sub-Type Condominium/Strata
Property Description
Location
Province ON
Rooms
Extra Room 1 Second level 5.96 m X 3.88 m Primary Bedroom
Extra Room 2 Second level 4.27 m X 2.68 m Bedroom 2
Extra Room 3 Second level 2.74 m X 2.31 m Library
Extra Room 4 Lower level 5.18 m X 3.88 m Family room
Extra Room 5 Lower level 2.55 m X 1.85 m Laundry room
Extra Room 6 Lower level 2.55 m X 1.45 m Utility room
Interior
Heating Forced air
Cooling Central air conditioning
Fireplaces Number 2
Exterior
Parking Features Yes
Community Features Pet Restrictions, Community Centre
View Y/N No
Total Parking Spaces 5
Private Pool No
Building
Story 2
Others
Ownership Condominium/Strata
Virtual Tour https://tours.viewpointimaging.ca/191273




