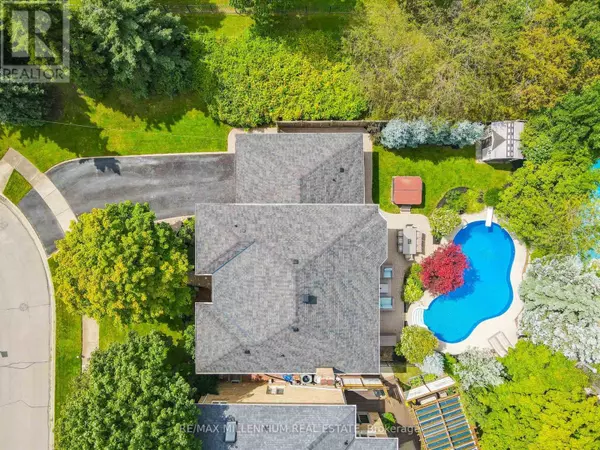UPDATED:
Key Details
Property Type Single Family Home
Sub Type Freehold
Listing Status Active
Purchase Type For Sale
Subdivision Glen Abbey
MLS® Listing ID W11960868
Bedrooms 6
Half Baths 1
Originating Board Toronto Regional Real Estate Board
Property Sub-Type Freehold
Property Description
Location
Province ON
Rooms
Extra Room 1 Second level 6.34 m X 3.51 m Primary Bedroom
Extra Room 2 Second level 3.93 m X 3.5 m Bedroom 2
Extra Room 3 Second level 3.65 m X 3.5 m Bedroom 3
Extra Room 4 Second level 3.35 m X 3.26 m Bedroom 4
Extra Room 5 Basement 6.7 m X 6.06 m Recreational, Games room
Extra Room 6 Basement 5.76 m X 3.35 m Exercise room
Interior
Heating Forced air
Cooling Central air conditioning
Flooring Hardwood
Exterior
Parking Features Yes
Community Features Community Centre
View Y/N No
Total Parking Spaces 6
Private Pool Yes
Building
Story 2
Sewer Sanitary sewer
Others
Ownership Freehold
Virtual Tour https://relavix.com/1050-masters-green-oakville-unbranded/




