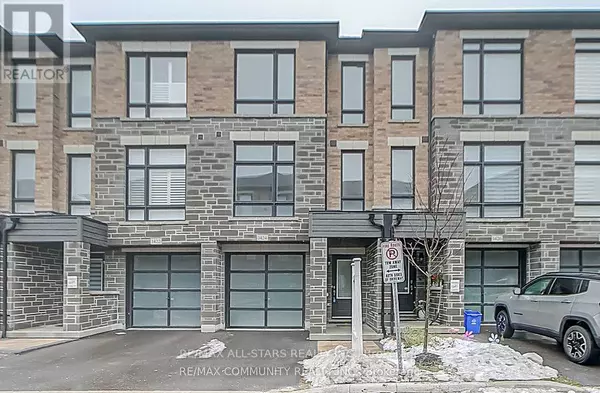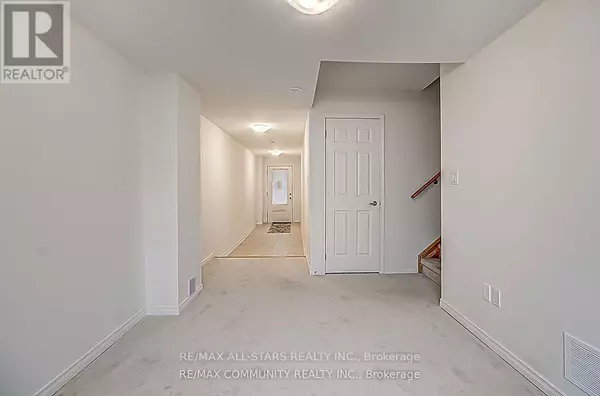UPDATED:
Key Details
Property Type Townhouse
Sub Type Townhouse
Listing Status Active
Purchase Type For Rent
Square Footage 1,499 sqft
Subdivision Taunton
MLS® Listing ID E11960280
Bedrooms 3
Half Baths 1
Originating Board Toronto Regional Real Estate Board
Property Sub-Type Townhouse
Property Description
Location
Province ON
Rooms
Extra Room 1 Second level 13.78 m X 8.99 m Living room
Extra Room 2 Second level 12.27 m X 10.79 m Kitchen
Extra Room 3 Second level 15.68 m X 9.97 m Dining room
Extra Room 4 Third level 13.29 m X 9.97 m Primary Bedroom
Extra Room 5 Third level 8.99 m X 8.5 m Bedroom 2
Extra Room 6 Third level 9.97 m X 9.58 m Bedroom 3
Interior
Heating Forced air
Cooling Central air conditioning
Flooring Carpeted
Exterior
Parking Features Yes
View Y/N No
Total Parking Spaces 2
Private Pool No
Building
Story 3
Sewer Sanitary sewer
Others
Ownership Freehold
Acceptable Financing Monthly
Listing Terms Monthly




