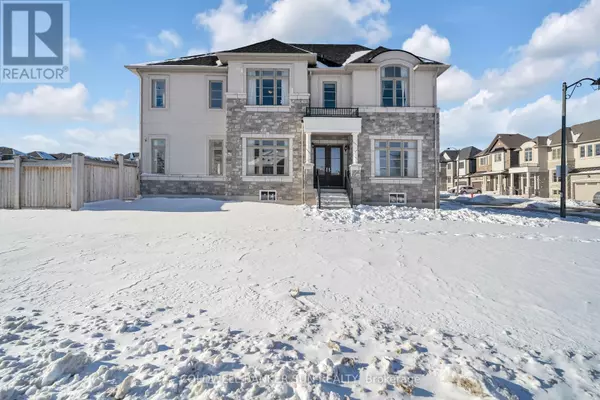UPDATED:
Key Details
Property Type Single Family Home
Sub Type Freehold
Listing Status Active
Purchase Type For Sale
Square Footage 3,499 sqft
Price per Sqft $628
Subdivision Caledon East
MLS® Listing ID W11959884
Bedrooms 5
Half Baths 1
Originating Board Toronto Regional Real Estate Board
Property Sub-Type Freehold
Property Description
Location
Province ON
Rooms
Extra Room 1 Main level 3.23 m X 4.57 m Kitchen
Extra Room 2 Main level 5.18 m X 5 m Family room
Extra Room 3 Main level 3.35 m X 4.57 m Eating area
Extra Room 4 Main level 3.35 m X 3.96 m Living room
Extra Room 5 Main level 6.43 m X 3.84 m Dining room
Extra Room 6 Main level 3.23 m X 3.65 m Den
Interior
Heating Forced air
Cooling Central air conditioning, Ventilation system
Flooring Hardwood
Fireplaces Number 1
Exterior
Parking Features Yes
View Y/N Yes
View View, View of water
Total Parking Spaces 4
Private Pool No
Building
Story 2
Sewer Sanitary sewer
Others
Ownership Freehold
Virtual Tour https://snaphut.snaphut.ca/2-ann-mckee-street-caledon/




