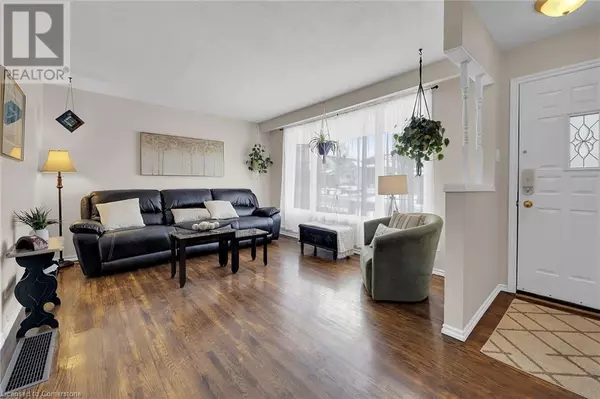UPDATED:
Key Details
Property Type Single Family Home
Sub Type Freehold
Listing Status Active
Purchase Type For Sale
Square Footage 1,430 sqft
Price per Sqft $454
Subdivision 173 - Eastmount
MLS® Listing ID 40696248
Style Bungalow
Bedrooms 4
Half Baths 1
Originating Board Cornerstone - Hamilton-Burlington
Year Built 1975
Lot Size 3,049 Sqft
Acres 3049.2
Property Sub-Type Freehold
Property Description
Location
Province ON
Rooms
Extra Room 1 Basement Measurements not available Utility room
Extra Room 2 Basement Measurements not available Laundry room
Extra Room 3 Basement Measurements not available 2pc Bathroom
Extra Room 4 Basement 17'0'' x 10'11'' Bedroom
Extra Room 5 Basement 16'7'' x 11'6'' Recreation room
Extra Room 6 Main level Measurements not available 3pc Bathroom
Interior
Heating Forced air,
Cooling Central air conditioning
Fireplaces Number 1
Exterior
Parking Features Yes
Community Features Community Centre
View Y/N No
Total Parking Spaces 2
Private Pool No
Building
Story 1
Sewer Municipal sewage system
Architectural Style Bungalow
Others
Ownership Freehold
Virtual Tour https://www.myvisuallistings.com/vt/353539




