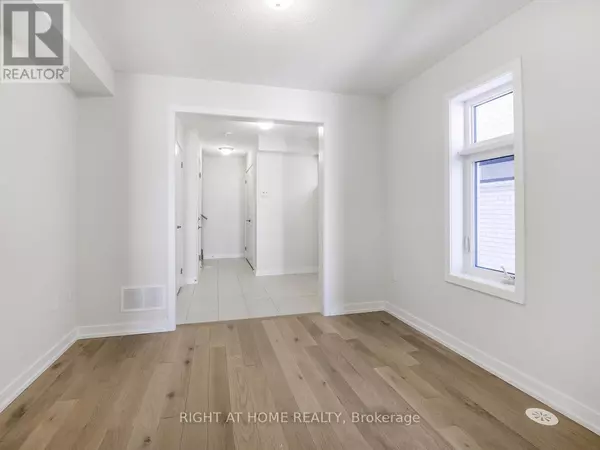UPDATED:
Key Details
Property Type Townhouse
Sub Type Townhouse
Listing Status Active
Purchase Type For Rent
Square Footage 1,499 sqft
Subdivision Steeles West Industrial
MLS® Listing ID N11956093
Bedrooms 3
Half Baths 1
Condo Fees $167/mo
Originating Board Toronto Regional Real Estate Board
Property Sub-Type Townhouse
Property Description
Location
Province ON
Rooms
Extra Room 1 Second level 3.35 m X 2.74 m Kitchen
Extra Room 2 Second level 6.3 m X 3.77 m Living room
Extra Room 3 Second level 3.87 m X 3.56 m Dining room
Extra Room 4 Second level Measurements not available Bathroom
Extra Room 5 Third level 3.1 m X 2.8 m Bedroom 3
Extra Room 6 Third level Measurements not available Bathroom
Interior
Heating Forced air
Cooling Central air conditioning
Flooring Tile, Hardwood
Exterior
Parking Features Yes
Community Features Community Centre, School Bus
View Y/N No
Total Parking Spaces 2
Private Pool No
Building
Story 3
Sewer Sanitary sewer
Others
Ownership Freehold
Acceptable Financing Monthly
Listing Terms Monthly




