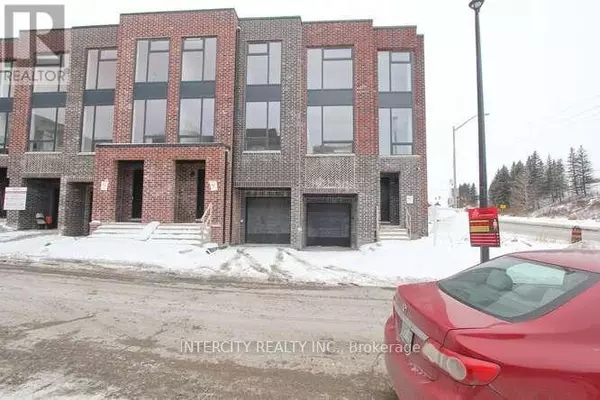UPDATED:
Key Details
Property Type Townhouse
Sub Type Townhouse
Listing Status Active
Purchase Type For Sale
Subdivision Bolton North
MLS® Listing ID W11953621
Bedrooms 4
Half Baths 1
Originating Board Toronto Regional Real Estate Board
Property Sub-Type Townhouse
Property Description
Location
Province ON
Rooms
Extra Room 1 Second level Measurements not available Kitchen
Extra Room 2 Second level Measurements not available Great room
Extra Room 3 Third level Measurements not available Primary Bedroom
Extra Room 4 Third level Measurements not available Bedroom 2
Extra Room 5 Third level Measurements not available Bedroom 3
Extra Room 6 Basement Measurements not available Utility room
Interior
Heating Forced air
Cooling Central air conditioning, Ventilation system
Flooring Laminate, Tile, Concrete
Exterior
Parking Features Yes
View Y/N No
Total Parking Spaces 3
Private Pool No
Building
Story 3
Sewer Sanitary sewer
Others
Ownership Freehold
Virtual Tour https://www.tourbuzz.net/2303025?idx=1




