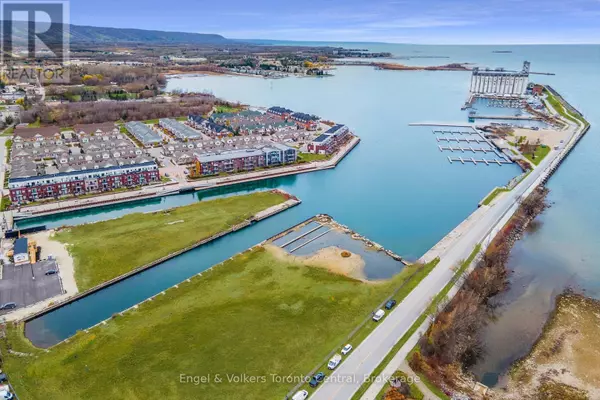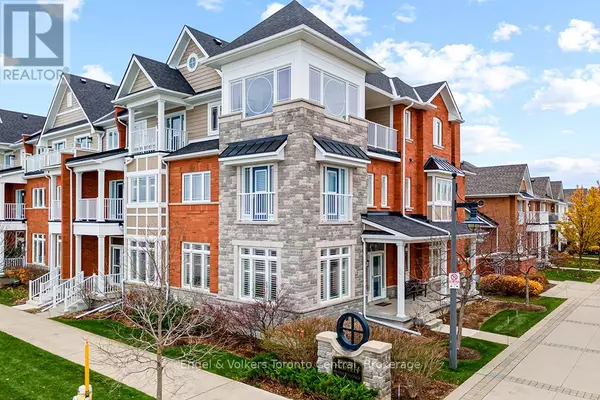UPDATED:
Key Details
Property Type Townhouse
Sub Type Townhouse
Listing Status Active
Purchase Type For Sale
Square Footage 3,749 sqft
Price per Sqft $760
Subdivision Collingwood
MLS® Listing ID S11951665
Bedrooms 4
Half Baths 1
Condo Fees $1,050/mo
Originating Board OnePoint Association of REALTORS®
Property Sub-Type Townhouse
Property Description
Location
Province ON
Lake Name Georgian
Rooms
Extra Room 1 Second level 7.2 m X 3.8 m Bedroom
Extra Room 2 Second level 4.84 m X 3.8 m Bedroom 2
Extra Room 3 Third level 3.96 m X 3.8 m Den
Extra Room 4 Third level 3.47 m X 3.47 m Bedroom 3
Extra Room 5 Third level 3.47 m X 3.26 m Bedroom 4
Extra Room 6 Basement 7.04 m X 3.8 m Exercise room
Interior
Heating Forced air
Cooling Central air conditioning, Air exchanger
Flooring Hardwood
Exterior
Parking Features Yes
Community Features Pet Restrictions
View Y/N Yes
View View, Lake view, Mountain view, View of water, Direct Water View, Unobstructed Water View
Total Parking Spaces 4
Private Pool No
Building
Story 3
Water Georgian
Others
Ownership Condominium/Strata
Virtual Tour https://www.youtube.com/watch?v=DLg7FmFZ0eo




