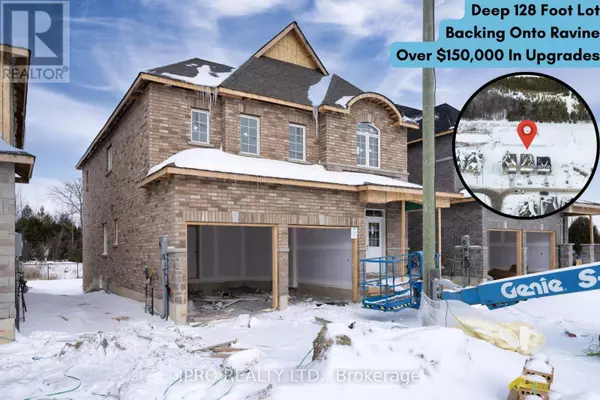UPDATED:
Key Details
Property Type Single Family Home
Sub Type Freehold
Listing Status Active
Purchase Type For Sale
Subdivision Sutton & Jackson'S Point
MLS® Listing ID N11951058
Bedrooms 4
Half Baths 1
Originating Board Toronto Regional Real Estate Board
Property Sub-Type Freehold
Property Description
Location
Province ON
Rooms
Extra Room 1 Second level 5.5 m X 4 m Primary Bedroom
Extra Room 2 Second level 4.4 m X 3.5 m Bedroom 2
Extra Room 3 Second level 3.7 m X 3.5 m Bedroom 3
Extra Room 4 Second level 3.7 m X 3 m Bedroom 4
Extra Room 5 Second level 3 m X 2.5 m Laundry room
Extra Room 6 Main level 5.2 m X 3.4 m Family room
Interior
Heating Forced air
Cooling Central air conditioning
Flooring Hardwood
Exterior
Parking Features Yes
View Y/N Yes
View View
Total Parking Spaces 6
Private Pool No
Building
Story 2
Sewer Sanitary sewer
Others
Ownership Freehold
Virtual Tour https://vimeo.com/1052347173?share=copy




