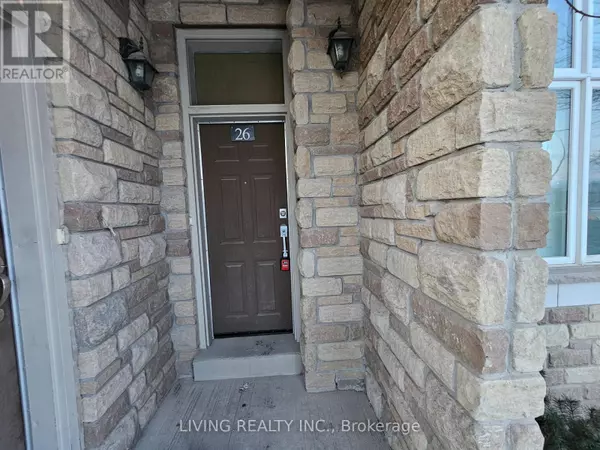UPDATED:
Key Details
Property Type Townhouse
Sub Type Townhouse
Listing Status Active
Purchase Type For Sale
Square Footage 1,199 sqft
Price per Sqft $812
Subdivision Milliken Mills East
MLS® Listing ID N11950850
Bedrooms 3
Condo Fees $480/mo
Originating Board Toronto Regional Real Estate Board
Property Sub-Type Townhouse
Property Description
Location
Province ON
Rooms
Extra Room 1 Second level 4.6 m X 2.73 m Dining room
Extra Room 2 Second level 3.8 m X 2.43 m Kitchen
Extra Room 3 Second level 4.2 m X 2.98 m Primary Bedroom
Extra Room 4 Second level 3.01 m X 2.36 m Bedroom 2
Extra Room 5 Basement 3.16 m X 2.43 m Bedroom 3
Extra Room 6 Ground level 3.91 m X 3.77 m Living room
Interior
Heating Forced air
Cooling Central air conditioning
Flooring Ceramic
Exterior
Parking Features Yes
Community Features Pet Restrictions
View Y/N No
Total Parking Spaces 2
Private Pool No
Others
Ownership Condominium/Strata
Virtual Tour https://youtu.be/pofVYm66r20




