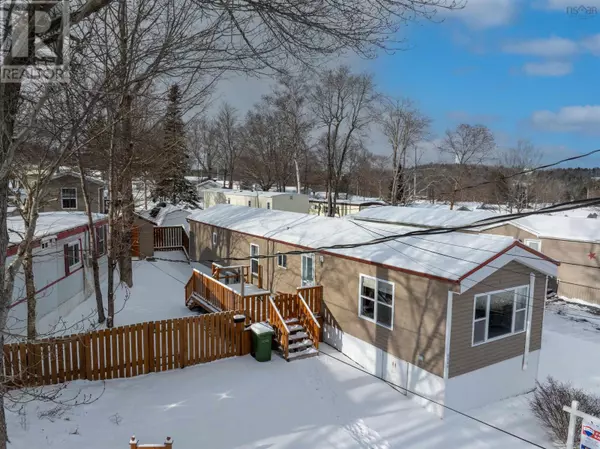UPDATED:
Key Details
Property Type Single Family Home
Sub Type Leasehold
Listing Status Active
Purchase Type For Sale
Square Footage 924 sqft
Price per Sqft $248
Subdivision Beaver Bank
MLS® Listing ID 202502069
Style Mini
Bedrooms 2
Originating Board Nova Scotia Association of REALTORS®
Year Built 1985
Property Sub-Type Leasehold
Property Description
Location
Province NS
Rooms
Extra Room 1 Main level 13x13 Eat in kitchen
Extra Room 2 Main level 13x16 Living room
Extra Room 3 Main level 9.5x10 Bedroom
Extra Room 4 Main level 5.2x10 Storage
Extra Room 5 Main level 4 pce Bath (# pieces 1-6)
Extra Room 6 Main level 10.3x10.10 Primary Bedroom
Interior
Cooling Heat Pump
Flooring Laminate
Exterior
Parking Features No
View Y/N No
Private Pool No
Building
Lot Description Landscaped
Story 1
Sewer Municipal sewage system
Architectural Style Mini
Others
Ownership Leasehold
Virtual Tour https://www.youtube.com/watch?v=ALm8bii46AQ




