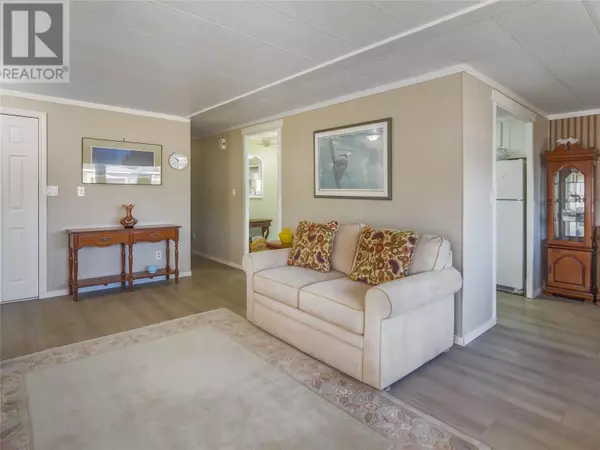UPDATED:
Key Details
Property Type Single Family Home
Listing Status Active
Purchase Type For Sale
Square Footage 1,215 sqft
Price per Sqft $259
Subdivision Main South
MLS® Listing ID 10333292
Bedrooms 3
Half Baths 1
Condo Fees $665/mo
Originating Board Association of Interior REALTORS®
Year Built 1972
Property Description
Location
Province BC
Zoning Unknown
Rooms
Extra Room 1 Main level 5'4'' x 3' Utility room
Extra Room 2 Main level 9'5'' x 4'10'' Storage
Extra Room 3 Main level 10'11'' x 9'4'' Bedroom
Extra Room 4 Main level 12' x 11'2'' Bedroom
Extra Room 5 Main level 6'10'' x 3'1'' 2pc Ensuite bath
Extra Room 6 Main level 15'6'' x 10'11'' Primary Bedroom
Interior
Heating Forced air, See remarks
Cooling Central air conditioning
Exterior
Parking Features Yes
Community Features Pets not Allowed, Seniors Oriented
View Y/N No
Roof Type Unknown
Total Parking Spaces 2
Private Pool No
Building
Story 1
Sewer Municipal sewage system
Others
Virtual Tour https://unbranded.youriguide.com/15_321_yorkton_ave_penticton_bc/




