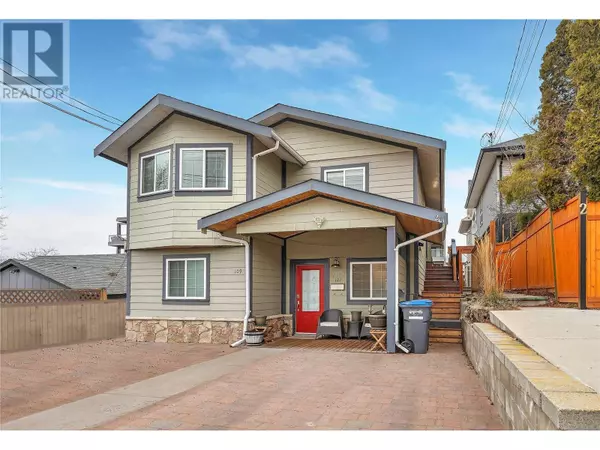UPDATED:
Key Details
Property Type Condo
Sub Type Strata
Listing Status Active
Purchase Type For Sale
Square Footage 1,342 sqft
Price per Sqft $372
Subdivision Main North
MLS® Listing ID 10333508
Bedrooms 3
Originating Board Association of Interior REALTORS®
Year Built 1984
Lot Size 3,920 Sqft
Acres 3920.4
Property Sub-Type Strata
Property Description
Location
Province BC
Zoning Unknown
Rooms
Extra Room 1 Main level 7'9'' x 7'8'' 4pc Bathroom
Extra Room 2 Main level 7'9'' x 7'3'' 3pc Ensuite bath
Extra Room 3 Main level 13'7'' x 12'4'' Bedroom
Extra Room 4 Main level 13'3'' x 12'4'' Bedroom
Extra Room 5 Main level 17'4'' x 11'3'' Primary Bedroom
Extra Room 6 Main level 11'4'' x 8'11'' Dining room
Interior
Heating , Forced air, Heat Pump
Cooling Heat Pump
Flooring Cork, Laminate, Tile
Exterior
Parking Features No
Fence Fence
Community Features Pets Allowed
View Y/N Yes
View City view, Lake view, Mountain view, View (panoramic)
Roof Type Unknown
Total Parking Spaces 1
Private Pool No
Building
Lot Description Landscaped
Story 1
Sewer Municipal sewage system
Others
Ownership Strata
Virtual Tour https://unbranded.youriguide.com/poiwr_201_109_van_horne_st_penticton_bc/




