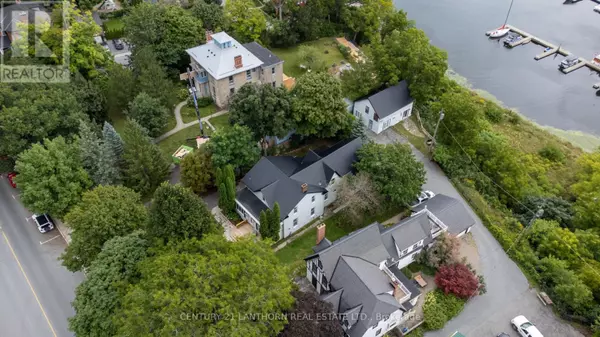REQUEST A TOUR If you would like to see this home without being there in person, select the "Virtual Tour" option and your advisor will contact you to discuss available opportunities.
In-PersonVirtual Tour
$1,295,000
Est. payment /mo
6 Beds
6 Baths
3,499 SqFt
OPEN HOUSE
Sun Feb 23, 1:30pm - 3:30pm
UPDATED:
Key Details
Property Type Multi-Family
Listing Status Active
Purchase Type For Sale
Square Footage 3,499 sqft
Price per Sqft $370
Subdivision Picton
MLS® Listing ID X11942988
Bedrooms 6
Half Baths 1
Originating Board Central Lakes Association of REALTORS®
Property Description
A prime multi-residential property overlooking the charming Picton Harbour. This multiplex has FOUR units PLUS a carriage house offering limitless possibilities whether you're looking for an income-generating investment, running a bed and breakfast, or even your personal family retreat. Each unit has their own private entrance, in-unit laundry, and internally wired for separate utilities. There's even electrical in place for future heat pump installation! UNIT 1: The Captains Quarters is a sprawling 2100 sq. ft. blank canvas ready for your finishing touches suitable for a 2 or 3 bedroom layout. UNIT 2: The Crews Cabin is a bright and open 742 sq. ft., 2-bedroom, 1-bathroom suite, ideal for long-term renters or guests seeking a cozy escape. UNIT 3: The Crows Nest, is a bachelor suite with a private balcony offering southern views of Picton Bay perfect for short-term stays. UNIT 4: The Main Deck is a 583 sq. ft., 1-bedroom unit with inviting views of Picton Main St., ideal for visitors taking in the local attractions. The carriage house offers enormous potential with a second-story loft for extra living space or add a garage door for additional covered parking. **EXTRAS** Be sure to view the brochure for more information, photos and floor plans for each unit! (id:24570)
Location
Province ON
Lake Name Lake Ontario
Interior
Heating Radiant heat
Exterior
Parking Features Yes
View Y/N Yes
View View of water, Direct Water View
Total Parking Spaces 9
Private Pool No
Building
Lot Description Landscaped
Story 2
Sewer Sanitary sewer
Water Lake Ontario




