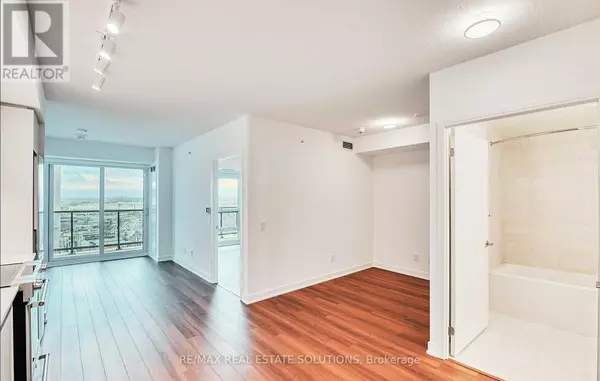UPDATED:
Key Details
Property Type Condo
Sub Type Condominium/Strata
Listing Status Active
Purchase Type For Rent
Square Footage 599 sqft
Subdivision Islington-City Centre West
MLS® Listing ID W11941439
Bedrooms 2
Originating Board Toronto Regional Real Estate Board
Property Sub-Type Condominium/Strata
Property Description
Location
Province ON
Rooms
Extra Room 1 Flat 3.25 m X 2.768 m Living room
Extra Room 2 Flat 3.5814 m X 2.6162 m Dining room
Extra Room 3 Flat 3.5814 m X 2.6162 m Kitchen
Extra Room 4 Flat 2.1336 m X 2.2606 m Den
Extra Room 5 Flat 3.4798 m X 2.8956 m Bedroom
Interior
Heating Heat Pump
Cooling Central air conditioning
Flooring Laminate
Exterior
Parking Features Yes
Community Features Pet Restrictions, Community Centre
View Y/N Yes
View View
Total Parking Spaces 1
Private Pool No
Others
Ownership Condominium/Strata
Acceptable Financing Monthly
Listing Terms Monthly




