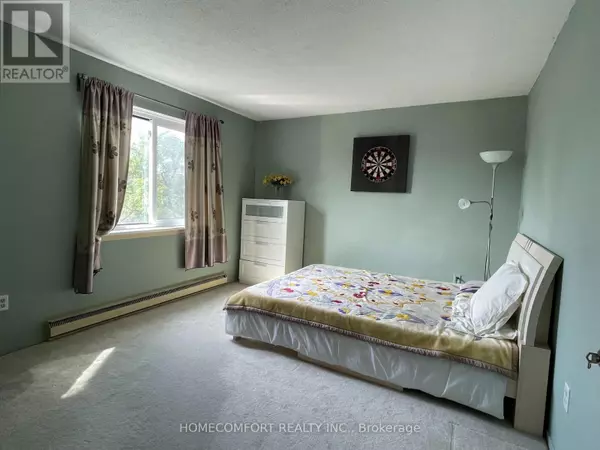UPDATED:
Key Details
Property Type Townhouse
Sub Type Townhouse
Listing Status Active
Purchase Type For Sale
Square Footage 1,399 sqft
Price per Sqft $528
Subdivision Hillcrest Village
MLS® Listing ID C11938348
Bedrooms 3
Condo Fees $529/mo
Originating Board Toronto Regional Real Estate Board
Property Sub-Type Townhouse
Property Description
Location
Province ON
Rooms
Extra Room 1 Second level 6 m X 3.3 m Primary Bedroom
Extra Room 2 Third level 3.9 m X 3.45 m Bedroom 2
Extra Room 3 Third level 3.9 m X 2.5 m Bedroom 3
Extra Room 4 Main level 4.11 m X 3.5 m Living room
Extra Room 5 Main level 2.75 m X 2.6 m Dining room
Extra Room 6 Main level 2.7 m X 2.5 m Kitchen
Interior
Heating Baseboard heaters
Flooring Parquet, Ceramic, Carpeted
Exterior
Parking Features Yes
Community Features Pet Restrictions
View Y/N No
Total Parking Spaces 1
Private Pool No
Building
Story 3
Others
Ownership Condominium/Strata




