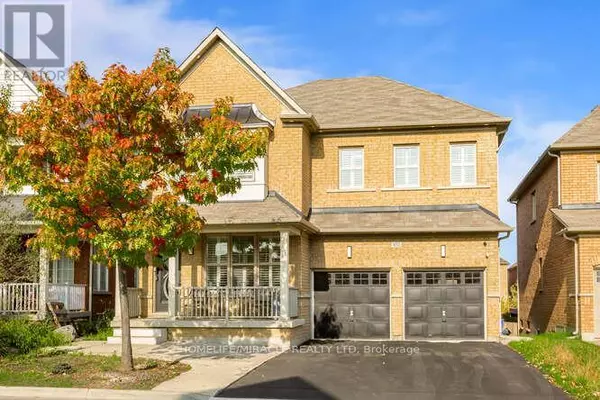OPEN HOUSE
Sat Mar 01, 2:00pm - 5:00pm
Sun Mar 02, 2:00pm - 5:00pm
Sat Mar 08, 2:00pm - 4:00pm
Sun Mar 09, 2:00pm - 4:00pm
UPDATED:
Key Details
Property Type Single Family Home
Sub Type Freehold
Listing Status Active
Purchase Type For Sale
Subdivision Scott
MLS® Listing ID W11938177
Bedrooms 7
Half Baths 1
Originating Board Toronto Regional Real Estate Board
Property Sub-Type Freehold
Property Description
Location
Province ON
Rooms
Extra Room 1 Main level 7.04 m X 3.99 m Living room
Extra Room 2 Main level 9.79 m X 4.05 m Family room
Extra Room 3 Main level 3.38 m X 1.22 m Foyer
Extra Room 4 Main level 5.8 m X 10.9 m Laundry room
Extra Room 5 Upper Level 7.62 m X 5.55 m Primary Bedroom
Extra Room 6 Upper Level 5.91 m X 4.45 m Bedroom 2
Interior
Heating Forced air
Cooling Central air conditioning
Flooring Vinyl, Hardwood, Marble, Ceramic
Exterior
Parking Features Yes
View Y/N No
Total Parking Spaces 6
Private Pool No
Building
Story 2.5
Sewer Sanitary sewer
Others
Ownership Freehold
Virtual Tour https://tours.myvirtualhome.ca/2285044?idx=1




