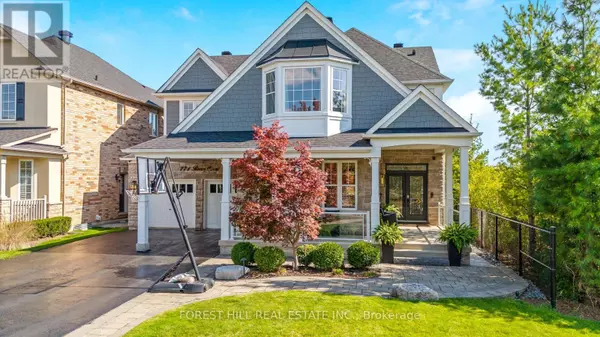UPDATED:
Key Details
Property Type Single Family Home
Sub Type Freehold
Listing Status Active
Purchase Type For Sale
Square Footage 2,999 sqft
Price per Sqft $731
Subdivision 1033 - Ha Harrison
MLS® Listing ID W11936071
Bedrooms 5
Half Baths 1
Originating Board Toronto Regional Real Estate Board
Property Sub-Type Freehold
Property Description
Location
Province ON
Rooms
Extra Room 1 Second level 4.57 m X 4.57 m Primary Bedroom
Extra Room 2 Second level 4.11 m X 3.47 m Bedroom 2
Extra Room 3 Second level 5.09 m X 3.62 m Bedroom 3
Extra Room 4 Second level 4.75 m X 3.81 m Bedroom 4
Extra Room 5 Second level 5.18 m X 2.31 m Sitting room
Extra Room 6 Basement 4.75 m X 3.47 m Bedroom
Interior
Heating Forced air
Cooling Central air conditioning
Flooring Hardwood, Tile
Fireplaces Number 1
Exterior
Parking Features Yes
Fence Fenced yard
View Y/N No
Total Parking Spaces 6
Private Pool Yes
Building
Lot Description Landscaped
Story 2
Sewer Sanitary sewer
Others
Ownership Freehold
Virtual Tour https://www.771reece.com/mls/157624911




