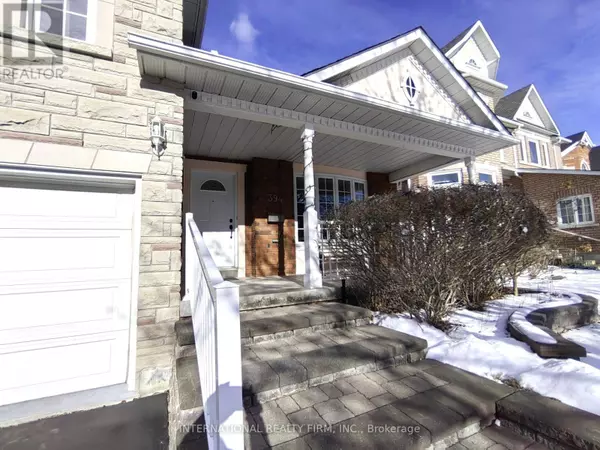UPDATED:
Key Details
Property Type Single Family Home
Sub Type Freehold
Listing Status Active
Purchase Type For Sale
Square Footage 2,499 sqft
Price per Sqft $499
Subdivision Central West
MLS® Listing ID E11934475
Bedrooms 3
Half Baths 1
Originating Board Toronto Regional Real Estate Board
Property Sub-Type Freehold
Property Description
Location
Province ON
Rooms
Extra Room 1 Ground level Measurements not available Foyer
Extra Room 2 Ground level 5.1 m X 3.45 m Living room
Extra Room 3 Ground level 3.45 m X 3.45 m Dining room
Extra Room 4 Ground level 3.35 m X 5.4 m Family room
Extra Room 5 Ground level 7.1 m X 3.5 m Kitchen
Extra Room 6 Ground level 7.1 m X 3.5 m Eating area
Interior
Heating Forced air
Cooling Central air conditioning
Flooring Ceramic, Hardwood, Carpeted
Exterior
Parking Features Yes
View Y/N No
Total Parking Spaces 6
Private Pool No
Building
Story 1
Sewer Sanitary sewer
Others
Ownership Freehold




