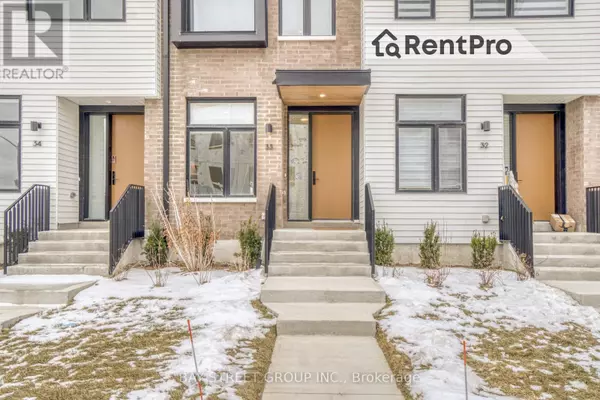UPDATED:
Key Details
Property Type Townhouse
Sub Type Townhouse
Listing Status Active
Purchase Type For Rent
Square Footage 1,799 sqft
Subdivision Port Credit
MLS® Listing ID W11933708
Bedrooms 4
Half Baths 1
Originating Board Toronto Regional Real Estate Board
Property Sub-Type Townhouse
Property Description
Location
Province ON
Lake Name Lake Ontario
Rooms
Extra Room 1 Second level 2.74 m X 4.27 m Primary Bedroom
Extra Room 2 Second level 2.74 m X 4.27 m Bedroom 2
Extra Room 3 Third level 3.05 m X 4.27 m Bedroom 3
Extra Room 4 Third level 4.27 m X 5.18 m Den
Extra Room 5 Ground level 4.27 m X 5.18 m Living room
Extra Room 6 Ground level 3.96 m X 4.27 m Dining room
Interior
Heating Forced air
Cooling Central air conditioning
Flooring Hardwood
Exterior
Parking Features Yes
Community Features Pet Restrictions, Community Centre
View Y/N Yes
View Lake view
Total Parking Spaces 3
Private Pool No
Building
Story 3
Water Lake Ontario
Others
Ownership Condominium/Strata
Acceptable Financing Monthly
Listing Terms Monthly




