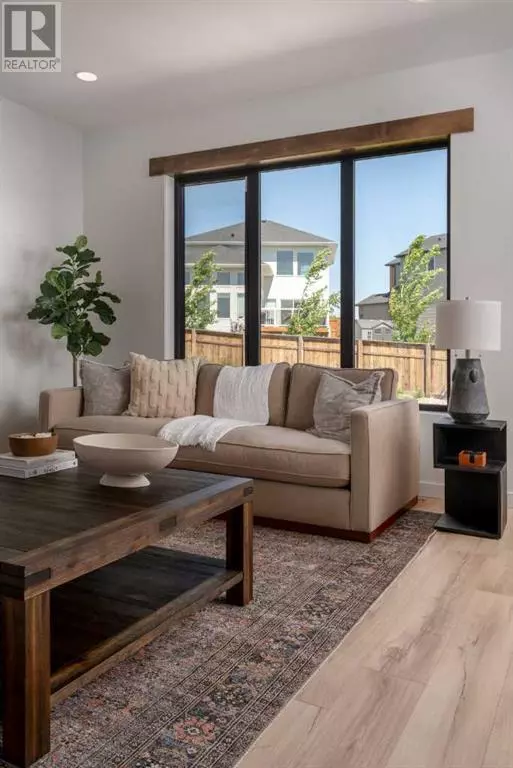UPDATED:
Key Details
Property Type Single Family Home
Sub Type Freehold
Listing Status Active
Purchase Type For Sale
Square Footage 1,843 sqft
Price per Sqft $325
Subdivision Discovery
MLS® Listing ID A2180238
Bedrooms 3
Half Baths 1
Originating Board Lethbridge & District Association of REALTORS®
Lot Size 4,032 Sqft
Acres 4032.0
Property Sub-Type Freehold
Property Description
Location
Province AB
Rooms
Extra Room 1 Main level 14.00 Ft x 14.25 Ft Living room
Extra Room 2 Main level 10.00 Ft x 10.00 Ft Dining room
Extra Room 3 Main level .00 Ft x .00 Ft 2pc Bathroom
Extra Room 4 Main level 11.33 Ft x 7.50 Ft Kitchen
Extra Room 5 Main level 8.00 Ft x 4.67 Ft Other
Extra Room 6 Upper Level 10.67 Ft x 9.75 Ft Bedroom
Interior
Heating Forced air
Cooling None
Flooring Carpeted, Laminate, Tile
Fireplaces Number 1
Exterior
Parking Features Yes
Garage Spaces 2.0
Garage Description 2
Fence Not fenced
View Y/N No
Total Parking Spaces 4
Private Pool No
Building
Story 2
Others
Ownership Freehold




