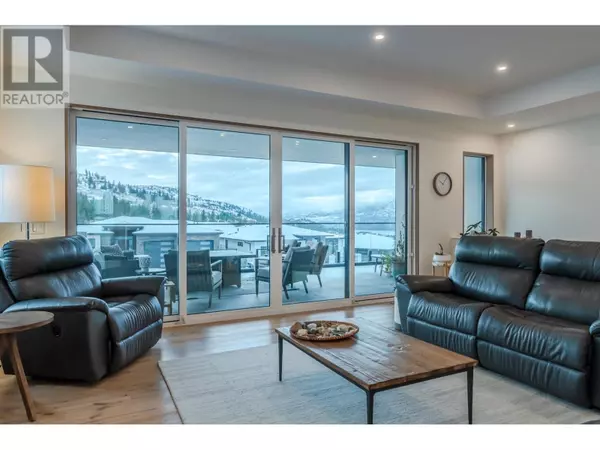UPDATED:
Key Details
Property Type Single Family Home
Sub Type Freehold
Listing Status Active
Purchase Type For Sale
Square Footage 2,882 sqft
Price per Sqft $468
Subdivision Main North
MLS® Listing ID 10332839
Style Contemporary
Bedrooms 4
Originating Board Association of Interior REALTORS®
Year Built 2021
Lot Size 9,147 Sqft
Acres 9147.6
Property Sub-Type Freehold
Property Description
Location
Province BC
Zoning Residential
Rooms
Extra Room 1 Lower level 15'3'' x 8'4'' Utility room
Extra Room 2 Lower level 12'10'' x 9'5'' Laundry room
Extra Room 3 Lower level 16'3'' x 8'6'' Foyer
Extra Room 4 Lower level 17'9'' x 25'10'' Family room
Extra Room 5 Lower level 10'5'' x 11'7'' Bedroom
Extra Room 6 Lower level 10'11'' x 13' Bedroom
Interior
Heating Forced air, Radiant heat
Cooling Central air conditioning
Flooring Hardwood
Fireplaces Type Unknown
Exterior
Parking Features Yes
Garage Spaces 2.0
Garage Description 2
View Y/N No
Roof Type Unknown
Total Parking Spaces 2
Private Pool No
Building
Story 2
Sewer Municipal sewage system
Architectural Style Contemporary
Others
Ownership Freehold
Virtual Tour https://youriguide.com/1949_harris_rd_penticton_bc/




