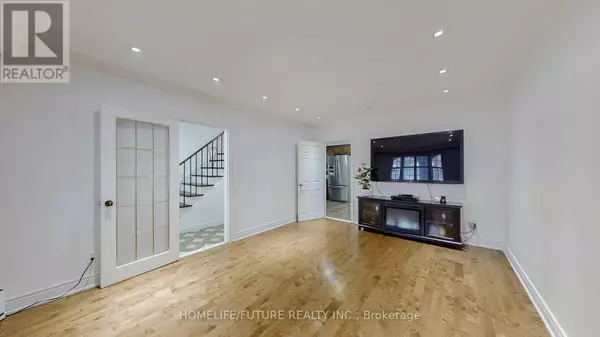UPDATED:
Key Details
Property Type Single Family Home
Sub Type Freehold
Listing Status Active
Purchase Type For Sale
Subdivision Rockcliffe-Smythe
MLS® Listing ID W11929914
Bedrooms 6
Originating Board Toronto Regional Real Estate Board
Property Sub-Type Freehold
Property Description
Location
Province ON
Rooms
Extra Room 1 Second level 3.79 m X 3.6 m Primary Bedroom
Extra Room 2 Second level 3.74 m X 2.82 m Bedroom
Extra Room 3 Second level 4.79 m X 2.82 m Kitchen
Extra Room 4 Basement Measurements not available Kitchen
Extra Room 5 Basement Measurements not available Recreational, Games room
Extra Room 6 Main level 4.88 m X 3.33 m Living room
Interior
Heating Forced air
Cooling Central air conditioning
Flooring Hardwood, Ceramic, Tile
Exterior
Parking Features Yes
View Y/N No
Total Parking Spaces 2
Private Pool No
Building
Story 2
Sewer Sanitary sewer
Others
Ownership Freehold
Virtual Tour https://drive.google.com/file/d/1D7aeW3aQ2okAmyyUmFOO7q0r_NEs5pkP/view




