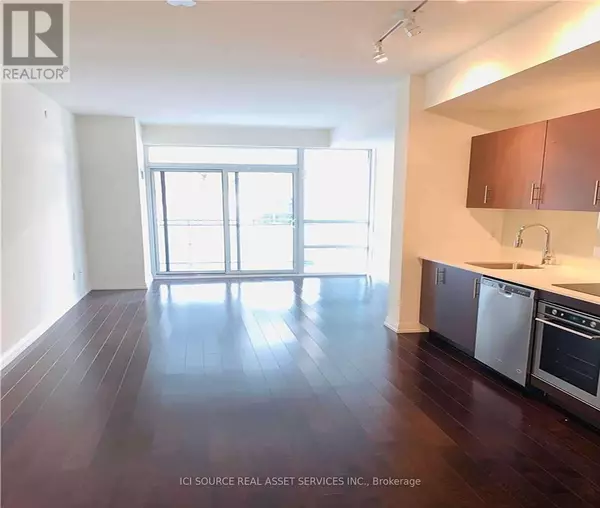REQUEST A TOUR If you would like to see this home without being there in person, select the "Virtual Tour" option and your agent will contact you to discuss available opportunities.
In-PersonVirtual Tour
$2,700
2 Beds
2 Baths
799 SqFt
UPDATED:
Key Details
Property Type Condo
Sub Type Condominium/Strata
Listing Status Active
Purchase Type For Rent
Square Footage 799 sqft
Subdivision Moss Park
MLS® Listing ID C11928370
Bedrooms 2
Originating Board Toronto Regional Real Estate Board
Property Sub-Type Condominium/Strata
Property Description
St. Lawrence Market area in downtown Toronto, spacious 2 bedroom floor plan, 10ft ceiling throughout featuring Large sized Bedroom with 4pc ensuite bath and walk-in closet. Walk out to the street in 2 mins, skip the elevator. Minutes walk to anywhere downtown including: St Lawrence Market, Distillery District, Canary Wharf, Financial District, Sugar Beach, Multiple Groceries, Power St, Dog Park, St James Park, Various Restaurants, LCBO, King/Queen Streetcars and DVP and QEW, Eaton Centre. Over 900+ sq.ft of indoor/outdoor space combined. AC, heat, and water are included, hydro is extra. The unit faces the quiet Ontario Street.The unit will be freshly painted, and blinds will be added to the windows. All Existing Light Fixtures, Ultra lux 5 star building Amenities:Party Room & Roof Garden, 24 Concierge, Rooftop patio BBQ & resort style loungers, Full Gym, Private Lounge, Billiards, Media Room, Dog Wash, Study Room & more. **EXTRAS** Party Room & Roof Garden, 24 Concierge, Rooftop patio BBQ & resort style loungers, Full Gym, Private Lounge, Billiards, Media Room, Dog Wash, Study Room & more. *For Additional Property Details Click The Brochure Icon Below* (id:24570)
Location
Province ON
Rooms
Extra Room 1 Main level 3.5471 m X 3.05 m Bedroom
Extra Room 2 Main level 3.05 m X 2.6 m Bedroom 2
Extra Room 3 Main level 7.11 m X 3.42 m Living room
Interior
Heating Forced air
Cooling Central air conditioning
Exterior
Parking Features No
Community Features Pet Restrictions
View Y/N No
Private Pool No
Others
Ownership Condominium/Strata
Acceptable Financing Monthly
Listing Terms Monthly




