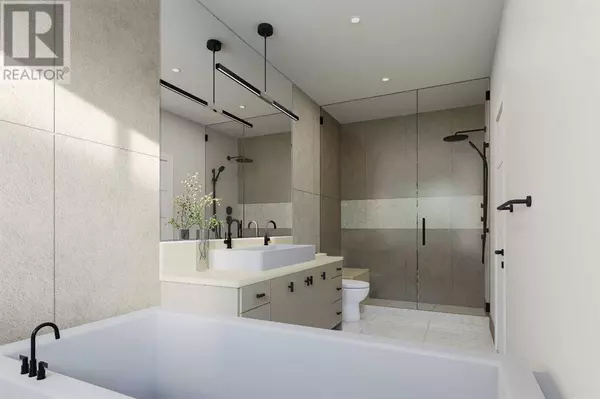UPDATED:
Key Details
Property Type Single Family Home
Sub Type Freehold
Listing Status Active
Purchase Type For Sale
Square Footage 1,797 sqft
Price per Sqft $1,259
Subdivision Hospital Hill
MLS® Listing ID A2188346
Bedrooms 4
Half Baths 1
Originating Board Calgary Real Estate Board
Lot Size 3,595 Sqft
Acres 3595.0
Property Sub-Type Freehold
Property Description
Location
Province AB
Rooms
Extra Room 1 Lower level 10.83 Ft x 11.50 Ft Bedroom
Extra Room 2 Lower level 12.50 Ft x 17.00 Ft Recreational, Games room
Extra Room 3 Lower level .00 Ft x .00 Ft 4pc Bathroom
Extra Room 4 Lower level 4.92 Ft x 91.50 Ft Foyer
Extra Room 5 Lower level 10.50 Ft x 9.50 Ft Other
Extra Room 6 Main level 10.50 Ft x 10.50 Ft Dining room
Interior
Heating Forced air, , In Floor Heating
Cooling See Remarks
Flooring Carpeted, Ceramic Tile, Vinyl Plank
Fireplaces Number 1
Exterior
Parking Features Yes
Garage Spaces 2.0
Garage Description 2
Fence Not fenced
View Y/N Yes
View View
Total Parking Spaces 4
Private Pool No
Building
Story 3
Others
Ownership Freehold




