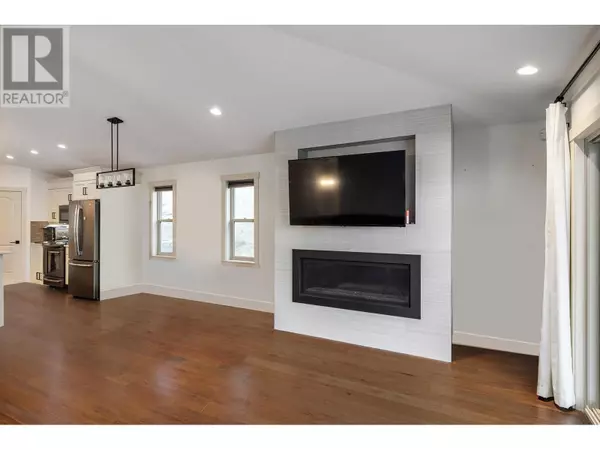UPDATED:
Key Details
Property Type Single Family Home
Sub Type Freehold
Listing Status Active
Purchase Type For Sale
Square Footage 2,708 sqft
Price per Sqft $441
Subdivision Lake Country North West
MLS® Listing ID 10332144
Bedrooms 6
Originating Board Association of Interior REALTORS®
Year Built 2016
Lot Size 10,454 Sqft
Acres 10454.4
Property Sub-Type Freehold
Property Description
Location
Province BC
Zoning Unknown
Rooms
Extra Room 1 Lower level 21'0'' x 23'0'' Other
Extra Room 2 Lower level 5'6'' x 6'5'' Utility room
Extra Room 3 Lower level 15'6'' x 10'3'' Living room
Extra Room 4 Lower level 8'8'' x 9'7'' Dining room
Extra Room 5 Lower level 10'7'' x 9'7'' Kitchen
Extra Room 6 Lower level 4'11'' x 10'9'' 4pc Bathroom
Interior
Heating See remarks
Cooling Central air conditioning
Flooring Carpeted, Tile, Vinyl
Fireplaces Type Unknown
Exterior
Parking Features Yes
Garage Spaces 2.0
Garage Description 2
View Y/N No
Roof Type Unknown
Total Parking Spaces 2
Private Pool No
Building
Lot Description Landscaped
Story 2
Sewer Municipal sewage system
Others
Ownership Freehold
Virtual Tour https://unbranded.youriguide.com/q57v1_13452_shoreline_dr_lake_country_bc/




