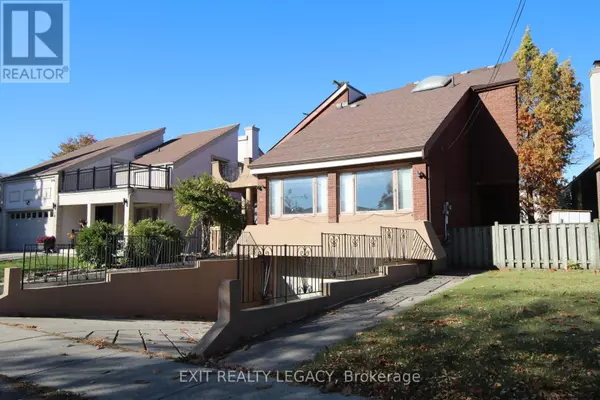UPDATED:
Key Details
Property Type Single Family Home
Sub Type Freehold
Listing Status Active
Purchase Type For Sale
Square Footage 2,499 sqft
Price per Sqft $535
Subdivision Humber Summit
MLS® Listing ID W11926414
Bedrooms 3
Half Baths 1
Originating Board Toronto Regional Real Estate Board
Property Sub-Type Freehold
Property Description
Location
Province ON
Rooms
Extra Room 1 Second level 4.8 m X 4.2 m Primary Bedroom
Extra Room 2 Second level 3.9 m X 3.1 m Bedroom 2
Extra Room 3 Second level 3.6 m X 3.5 m Bedroom 3
Extra Room 4 Basement 5.8 m X 3.89 m Recreational, Games room
Extra Room 5 Main level 6.3 m X 5.6 m Living room
Extra Room 6 Main level 4.1 m X 3.4 m Dining room
Interior
Heating Forced air
Cooling Central air conditioning
Flooring Hardwood
Exterior
Parking Features No
View Y/N No
Total Parking Spaces 4
Private Pool No
Building
Story 2
Sewer Sanitary sewer
Others
Ownership Freehold




