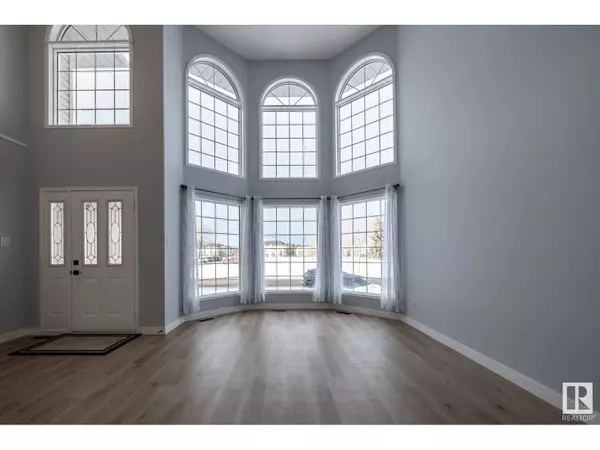UPDATED:
Key Details
Property Type Single Family Home
Sub Type Freehold
Listing Status Active
Purchase Type For Sale
Square Footage 2,641 sqft
Price per Sqft $230
Subdivision Kirkness
MLS® Listing ID E4418101
Bedrooms 5
Originating Board REALTORS® Association of Edmonton
Year Built 1991
Lot Size 6,147 Sqft
Acres 6147.4844
Property Sub-Type Freehold
Property Description
Location
Province AB
Rooms
Extra Room 1 Main level 3.69 m X 4.63 m Living room
Extra Room 2 Main level 4.21 m X 3.54 m Dining room
Extra Room 3 Main level 3.23 m X 4.04 m Kitchen
Extra Room 4 Main level 5.01 m X 4.04 m Family room
Extra Room 5 Main level 2.68 m X 3.42 m Bedroom 5
Extra Room 6 Main level 3.66 m X 4.04 m Breakfast
Interior
Heating Forced air
Fireplaces Type Unknown
Exterior
Parking Features Yes
Fence Fence
View Y/N No
Total Parking Spaces 4
Private Pool No
Building
Story 2
Others
Ownership Freehold




