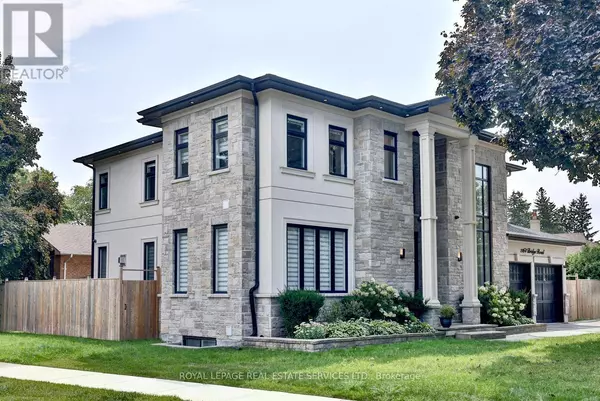UPDATED:
Key Details
Property Type Single Family Home
Sub Type Freehold
Listing Status Active
Purchase Type For Sale
Square Footage 2,999 sqft
Price per Sqft $862
Subdivision Bronte East
MLS® Listing ID W11924104
Bedrooms 5
Half Baths 2
Originating Board Toronto Regional Real Estate Board
Property Sub-Type Freehold
Property Description
Location
Province ON
Rooms
Extra Room 1 Second level 4.57 m X 5.46 m Primary Bedroom
Extra Room 2 Second level 3.69 m X 3.32 m Bedroom 2
Extra Room 3 Second level 3.66 m X 4.11 m Bedroom 3
Extra Room 4 Second level 3.78 m X 3.38 m Bedroom 4
Extra Room 5 Basement 4.51 m X 3.38 m Bedroom 5
Extra Room 6 Main level 4.08 m X 3.35 m Living room
Interior
Heating Forced air
Cooling Central air conditioning
Flooring Hardwood, Tile, Laminate
Exterior
Parking Features Yes
Fence Fenced yard
Community Features School Bus, Community Centre
View Y/N No
Total Parking Spaces 6
Private Pool No
Building
Story 2
Sewer Sanitary sewer
Others
Ownership Freehold




