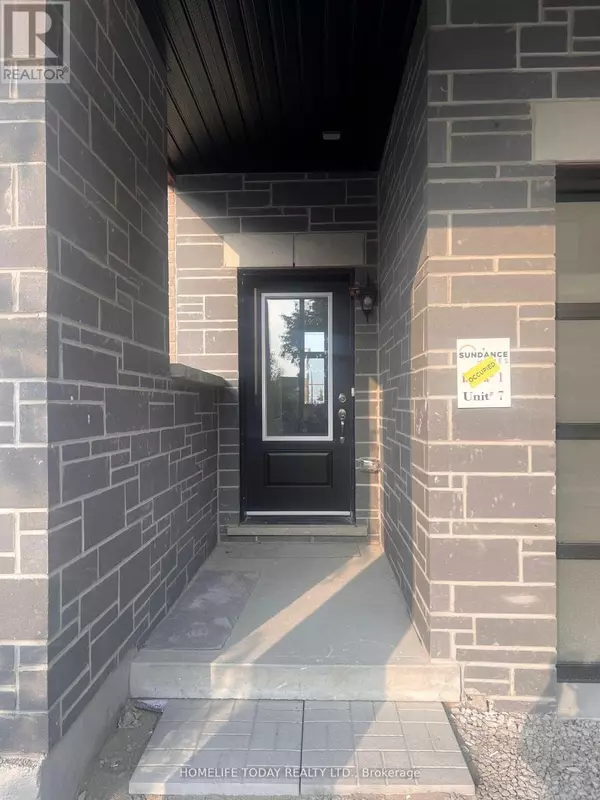UPDATED:
Key Details
Property Type Townhouse
Sub Type Townhouse
Listing Status Active
Purchase Type For Rent
Square Footage 1,499 sqft
Subdivision Taunton
MLS® Listing ID E11921210
Bedrooms 3
Half Baths 1
Originating Board Toronto Regional Real Estate Board
Property Sub-Type Townhouse
Property Description
Location
Province ON
Rooms
Extra Room 1 Second level 3.77 m X 3.12 m Primary Bedroom
Extra Room 2 Second level 3.75 m X 2.44 m Bedroom 2
Extra Room 3 Second level 4.17 m X 2.7 m Bedroom 3
Extra Room 4 Main level 4.74 m X 4.57 m Living room
Extra Room 5 Main level 4.27 m X 3.66 m Kitchen
Extra Room 6 Main level 3.05 m X 3.25 m Dining room
Interior
Heating Forced air
Cooling Central air conditioning
Flooring Carpeted, Ceramic
Exterior
Parking Features Yes
Community Features Community Centre
View Y/N No
Total Parking Spaces 2
Private Pool No
Building
Story 3
Sewer Sanitary sewer
Others
Ownership Freehold
Acceptable Financing Monthly
Listing Terms Monthly




