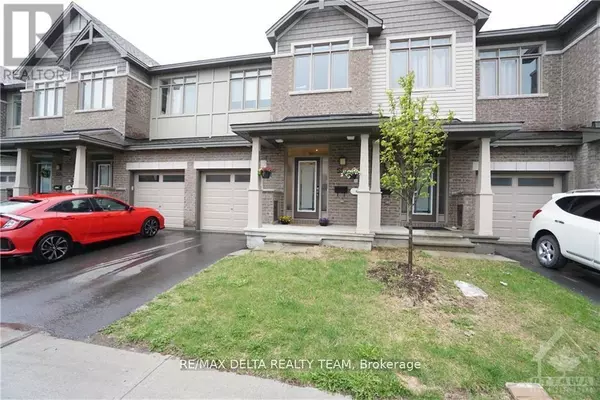UPDATED:
Key Details
Property Type Townhouse
Sub Type Townhouse
Listing Status Active
Purchase Type For Rent
Subdivision 9010 - Kanata - Emerald Meadows/Trailwest
MLS® Listing ID X11914792
Bedrooms 3
Half Baths 1
Originating Board Ottawa Real Estate Board
Property Description
Location
Province ON
Rooms
Extra Room 1 Second level 2 m X 2 m Bathroom
Extra Room 2 Second level 4.14 m X 3.83 m Primary Bedroom
Extra Room 3 Second level 3.96 m X 3.09 m Bedroom
Extra Room 4 Second level 3.55 m X 2.71 m Bedroom
Extra Room 5 Second level 1.2 m X 2 m Bathroom
Extra Room 6 Lower level 5.71 m X 5.1 m Family room
Interior
Heating Forced air
Cooling Central air conditioning
Fireplaces Number 1
Exterior
Parking Features Yes
Fence Fenced yard
View Y/N No
Total Parking Spaces 2
Private Pool No
Building
Story 2
Sewer Sanitary sewer
Others
Ownership Freehold
Acceptable Financing Monthly
Listing Terms Monthly




