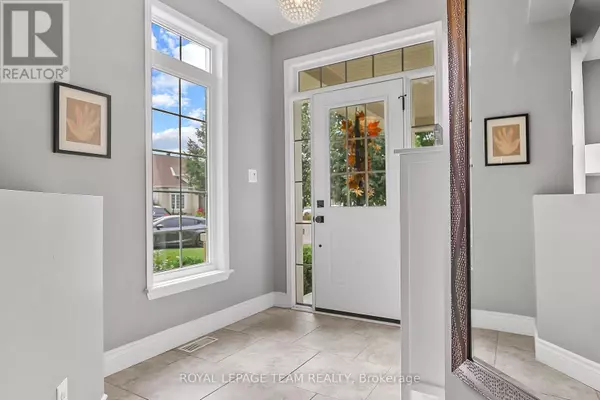UPDATED:
Key Details
Property Type Single Family Home
Sub Type Freehold
Listing Status Active
Purchase Type For Sale
Subdivision 7708 - Barrhaven - Stonebridge
MLS® Listing ID X11911304
Bedrooms 4
Half Baths 1
Originating Board Ottawa Real Estate Board
Property Description
Location
Province ON
Rooms
Extra Room 1 Second level 3.35 m X 2.84 m Bathroom
Extra Room 2 Second level 3.77 m X 3.66 m Bedroom 2
Extra Room 3 Second level 4.27 m X 3.35 m Bedroom 3
Extra Room 4 Second level 4.98 m X 3.66 m Bedroom 4
Extra Room 5 Second level 5.84 m X 4.27 m Primary Bedroom
Extra Room 6 Basement 4.72 m X 4.37 m Recreational, Games room
Interior
Heating Forced air
Cooling Central air conditioning
Fireplaces Number 1
Exterior
Parking Features Yes
Fence Fenced yard
Community Features Community Centre
View Y/N No
Total Parking Spaces 6
Private Pool Yes
Building
Lot Description Landscaped
Story 2
Sewer Sanitary sewer
Others
Ownership Freehold




