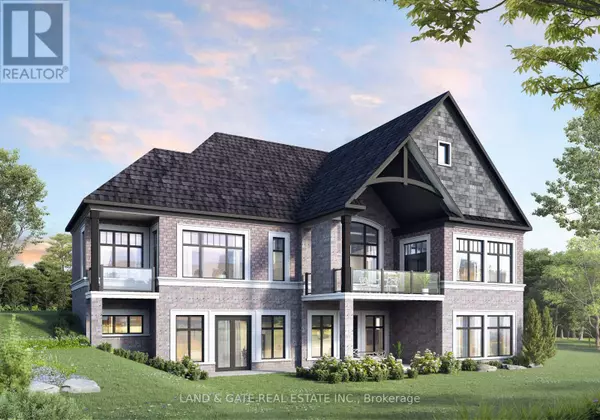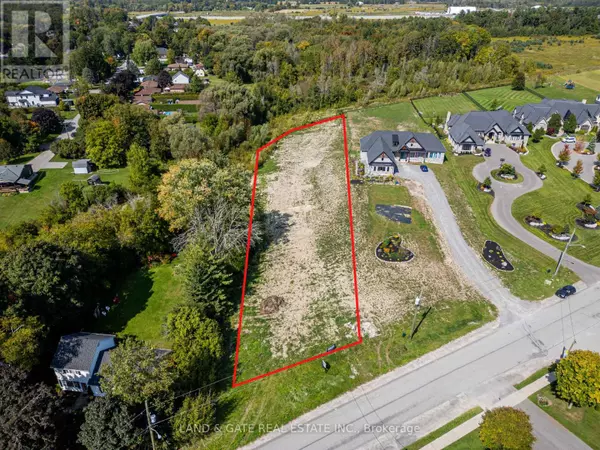UPDATED:
Key Details
Property Type Single Family Home
Sub Type Freehold
Listing Status Active
Purchase Type For Sale
Square Footage 2,499 sqft
Price per Sqft $1,200
Subdivision Rural Clarington
MLS® Listing ID E11908476
Style Bungalow
Bedrooms 3
Half Baths 1
Originating Board Central Lakes Association of REALTORS®
Property Sub-Type Freehold
Property Description
Location
Province ON
Rooms
Extra Room 1 Main level 1.524 m X 2.438 m Foyer
Extra Room 2 Main level 5.4864 m X 6.85 m Great room
Extra Room 3 Main level 4.8768 m X 3.6576 m Dining room
Extra Room 4 Main level 4.8768 m X 5.4864 m Kitchen
Extra Room 5 Main level 3.6576 m X 4.2672 m Laundry room
Extra Room 6 Main level 4.2672 m X 5.08 m Primary Bedroom
Interior
Heating Forced air
Cooling Central air conditioning
Flooring Ceramic, Hardwood
Fireplaces Number 1
Exterior
Parking Features Yes
View Y/N No
Total Parking Spaces 13
Private Pool No
Building
Story 1
Sewer Septic System
Architectural Style Bungalow
Others
Ownership Freehold
Virtual Tour https://player.vimeo.com/video/1010844526?title=0&byline=0&portrait=0&badge=0&autopause=0&player_id=0&app_id=58479




