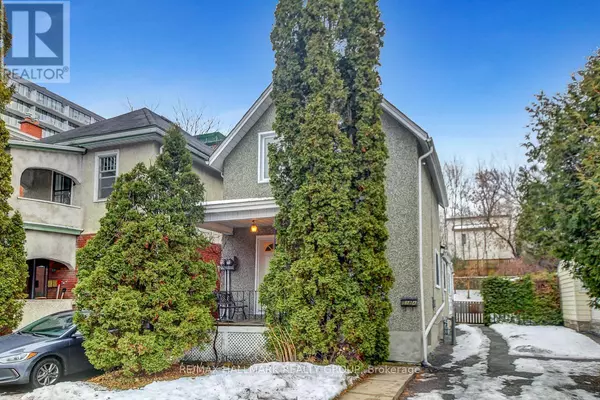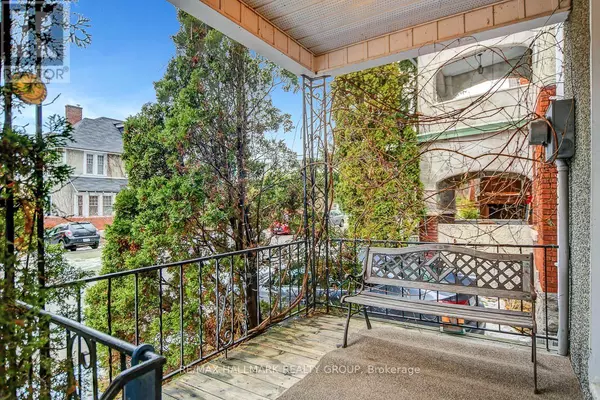REQUEST A TOUR If you would like to see this home without being there in person, select the "Virtual Tour" option and your agent will contact you to discuss available opportunities.
In-PersonVirtual Tour
$779,900
Est. payment /mo
5 Beds
3 Baths
UPDATED:
Key Details
Property Type Single Family Home
Listing Status Active
Purchase Type For Sale
Subdivision 4002 - Lower Town
MLS® Listing ID X11899346
Bedrooms 5
Half Baths 1
Originating Board Ottawa Real Estate Board
Property Description
Welcome to 518 Clarence Street, East - this functional LEGAL DUPLEX in Lower Town is conveniently located with easy access to the Byward Market, Rideau Street & Beechwood shops and transit. This home is situated on a large lot - a great investment opportunity in a neighbourhood with potential to live-in or rent out both separate units (TWO HYDRO METERS). The spacious main unit (main floor and second floor) has 4 bedrooms (addition year - 1970), 1.5 baths with a large eat-in-kitchen/laundry room, a separate dining room and living room, with two covered porches and a fully fenced yard (metal chain link and mature cedar hedges). The main unit is bright with charming features like high ceilings, granite countertops and plenty of natural light. The lower unit (1 bedroom in basement) with an eat-in kitchen, living room, 3-piece bath, separate laundry room and mechanical feels spacious with 7'9"" ceilings. A convenient layout and thoughtful conversion (1999) of a single family to duplex with up to 6 parking spaces in the double wide private driveway. Located in the favourable Rockcliffe Park Public School District. The property is clean & has been freshly painted. Please contact for: updates/maintenance list and dates. (id:24570)
Location
Province ON
Rooms
Extra Room 1 Second level 3.572 m X 4.274 m Bedroom 2
Extra Room 2 Second level 3.573 m X 3.518 m Bedroom 3
Extra Room 3 Second level 3.283 m X 2.663 m Bedroom 4
Extra Room 4 Second level 2.688 m X 1.215 m Bathroom
Extra Room 5 Basement 3.418 m X 2.093 m Living room
Extra Room 6 Basement 4.164 m X 3.209 m Bedroom
Interior
Heating Forced air
Cooling Central air conditioning
Exterior
Parking Features No
Fence Fenced yard
View Y/N No
Total Parking Spaces 6
Private Pool No
Building
Lot Description Landscaped
Story 2
Sewer Sanitary sewer




