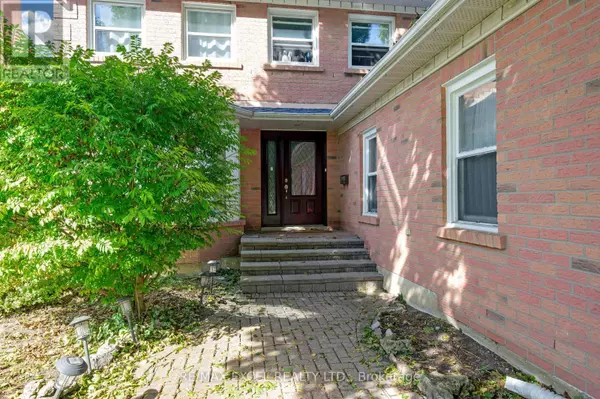UPDATED:
Key Details
Property Type Single Family Home
Sub Type Freehold
Listing Status Active
Purchase Type For Sale
Square Footage 2,499 sqft
Price per Sqft $891
Subdivision Unionville
MLS® Listing ID N11896311
Bedrooms 5
Half Baths 1
Originating Board Toronto Regional Real Estate Board
Property Sub-Type Freehold
Property Description
Location
Province ON
Rooms
Extra Room 1 Second level 5.41 m X 3.55 m Primary Bedroom
Extra Room 2 Second level 3.54 m X 3.93 m Bedroom 2
Extra Room 3 Second level 3.57 m X 3.33 m Bedroom 3
Extra Room 4 Second level 3.31 m X 2.83 m Bedroom 4
Extra Room 5 Basement 3.89 m X 3.8 m Bedroom
Extra Room 6 Ground level 6.17 m X 3.56 m Living room
Interior
Heating Forced air
Cooling Central air conditioning
Flooring Hardwood, Ceramic, Carpeted
Exterior
Parking Features Yes
Community Features Community Centre
View Y/N No
Total Parking Spaces 4
Private Pool No
Building
Story 2
Sewer Sanitary sewer
Others
Ownership Freehold
Virtual Tour https://torontohousetour.com/l5/22-The/




